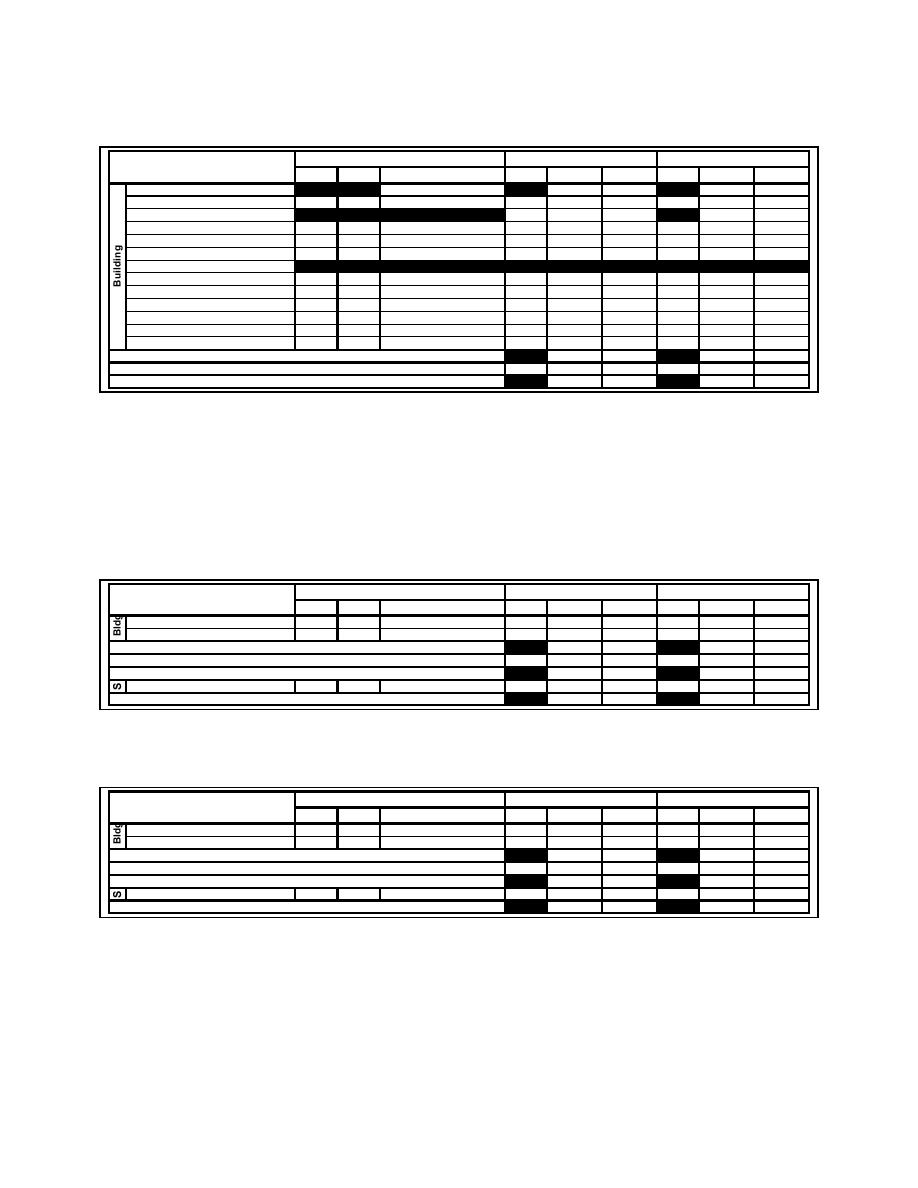
UFC 4-740-06
12 January 2006
FIGURE B-2.2. YOUTH SPACE PROGRAM DATA B (91 to 155)
0.0929
Space Allocation Standard
91 to 135 Youth
136 to 155 Youth
2
ft.2
m2
ft.2
m2
ft.2
Functional Component
Standard
No.
No.
m
Commons
sum of below + 10% factor
164.53
1771.00
220.73
2376.00
3
3
97.55
1,050
4
130.06
1,400
Game Area
32.52
350
per rec unit
Snack Bar
9.29
100
11.15
120
Eating Area
1.11
12
per youth
30
33.44
360
45
50.17
540
Snack Bar storage
1.86
20
per storage area
3
5.57
60
3
5.57
60
1
1.86
20
per machine
2
3.72
40
2
3.72
40
Vending Area
Shared Spaces
General or Special Activity Room
97.55
1,050 per room
3
292.64
3,150
4
390.18
4,200
Activity Room Storage
5.57
60
per room
3
16.72
180
4
22.30
240
Activity Room Storage (Navy)
2.79
30
per room
3
8.36
90
4
11.15
120
2
48.77
525 per room
2
97.55
1,050
2
97.55
1,050
Homework/Computer Room
Youth Toilets
4.18
45
per water closet/lav.
6
25.08
270
8
33.44
360
General Storage
7.43
80
per storage room
2
14.86
160
2
14.86
160
Total Building Net Area & Support
620
6,671
790
8,506
Circulation and Mechanical Building Factor @
14%
86.76
934
14%
110.63
1,191
Total Building Gross Area & Support
706.50
7,605
900.84
9,697
1
Navy does not permit Vending.
2
Navy and Marine Corps provide a Computer Room and accommodate the homework function in the
Activity Rooms. The Air Force combines the Homework function with the Computer Room. The Army
provides a separate, dedicated Homework Room.
3
"Rec. Unit" equals the area of a standard gaming table (such a pool or foosball) and space around it that
is required to play.
FIGURE B-3.1. TEEN SPACE PROGRAM DATA A (up to 30)
0.0929
Space Allocation Standard
Up to 15 Teens
16 to 30 Teens
2
ft.2
m2
ft.2
m2
ft.2
Functional Component
Standard
No.
No.
m
Teen Room/Lounge
3.25
35
per teen
15
48.77
525
30
97.55
1,050
Storage
3.72
40
per room
1
3.72
40
1
3.72
40
Total Building Net Area & Support
52.49
565.00
101.26
1,090.00
Circulation and Mechanical Building Factor @
14%
7.35
79
14%
14.18
153
Total Building Gross Area & Support
59.84
644
115.44
1,243
Teen Patio
185.80 2,000 per Patio
1
185.80
2,000
1
185.80
2,000
Total Site Support
185.80
2,000.00
185.80
2,000.00
FIGURE B-3.2. TEEN SPACE PROGRAM DATA B (31 to 60)
0.0929
Space Allocation Standard
31 to 45 Teens
46 to 60 Teens
2
ft.2
m2
ft.2
m2
ft.2
Standard
No.
No.
Functional Component
m
Teen Room/Lounge
3.25
35
per teen
45
146.32
1,575
60
195.09
2,100
Storage
3.72
40
per room
2
7.43
80
2
7.43
80
Total Building Net Area & Support
153.75
1,655.00
202.52
2,180.00
Circulation and Mechanical Building Factor @
14%
21.52
232
14%
28.35
305
Total Building Gross Area & Support
175.27
1,887
230.88
2,485
Teen Patio
185.80 2,000 per Patio
2
371.60
4,000
2
371.60
4,000
Total Site Support
371.60
4,000.00
371.60
4,000.00
66



 Previous Page
Previous Page
