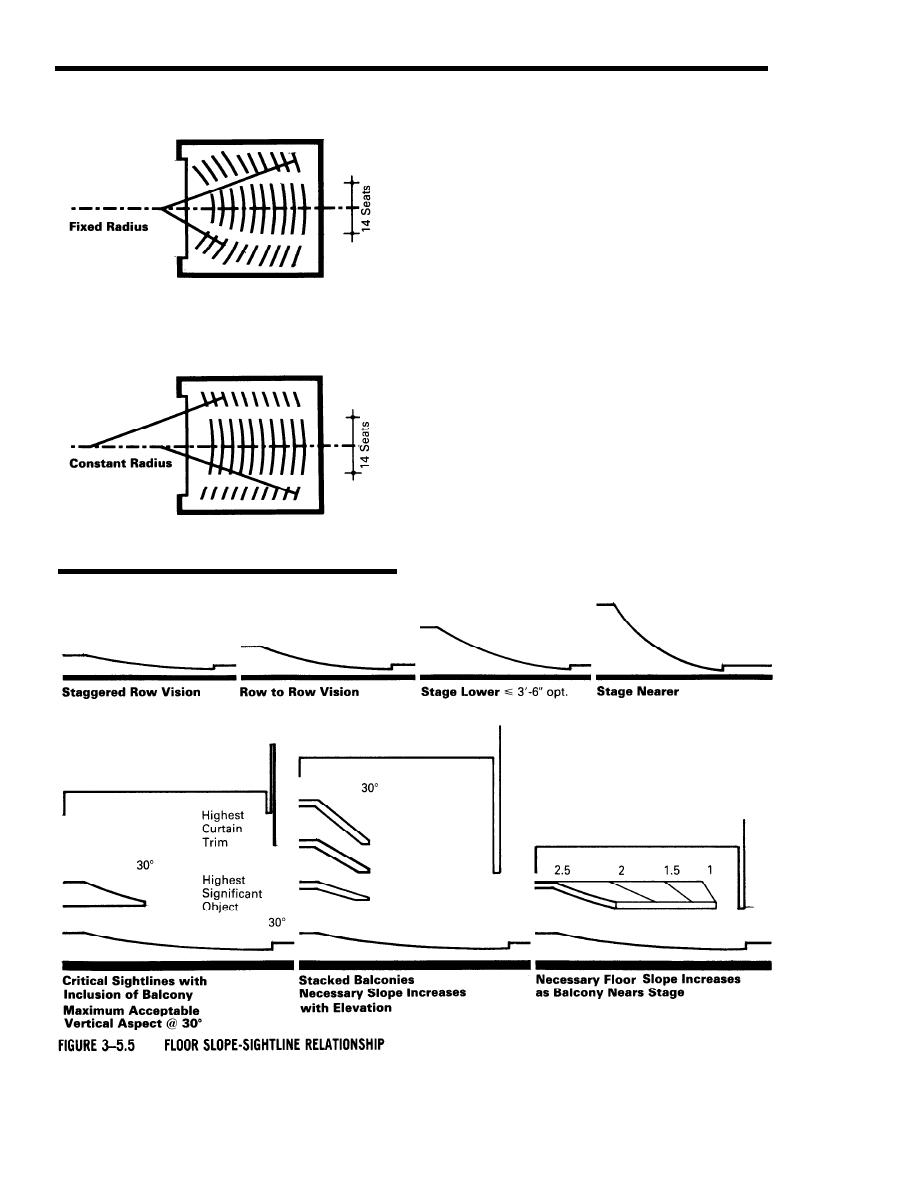
DG 1110.3.120
DESIGN GUIDE: MUSIC AND DRAMA CENTERS
JANUARY 1981
C H A P T E R 3: THE HOUSE
and varies from 6 to 10 square feet per seat.
Generally, a figure of 8 s.f. is good for first es-
timates although a higher number is usually
needed for smaller capacities. This variation is
caused less by differing seat dimensions than by
conditions of arrangement. Sharp radius curves
and ragged aisles introduce triangular residual
areas. If seating is moveable, additional allow-
ance must be made for imprecision and maneu-
vering clearances (13-15 s.f. is commonly used).
To assure a speedy exit in emergencies, con-
ventional seating usually limits row length to
seven seats accessible from one aisle or fourteen
from two, with rows spaced not less than 33".
Row spacing must be greater for continental
seating, which is practically unlimited in row
length. Continental requires wider end aisles
with closely spaced exit doors. Continental gives
more legroom seated, but more interference
from latecomers. It also heightens the sense of
vastness in a large Room. On balance, floor area
per seat is the same for both methods.
2. Plan Arrangement with Respect to Stage
Vision criteria define the horizontal proportions
(plan shape) of the Room with reference to the
PLAN CURVATURE
F I G U R E 3-5.4
3-22



 Previous Page
Previous Page
