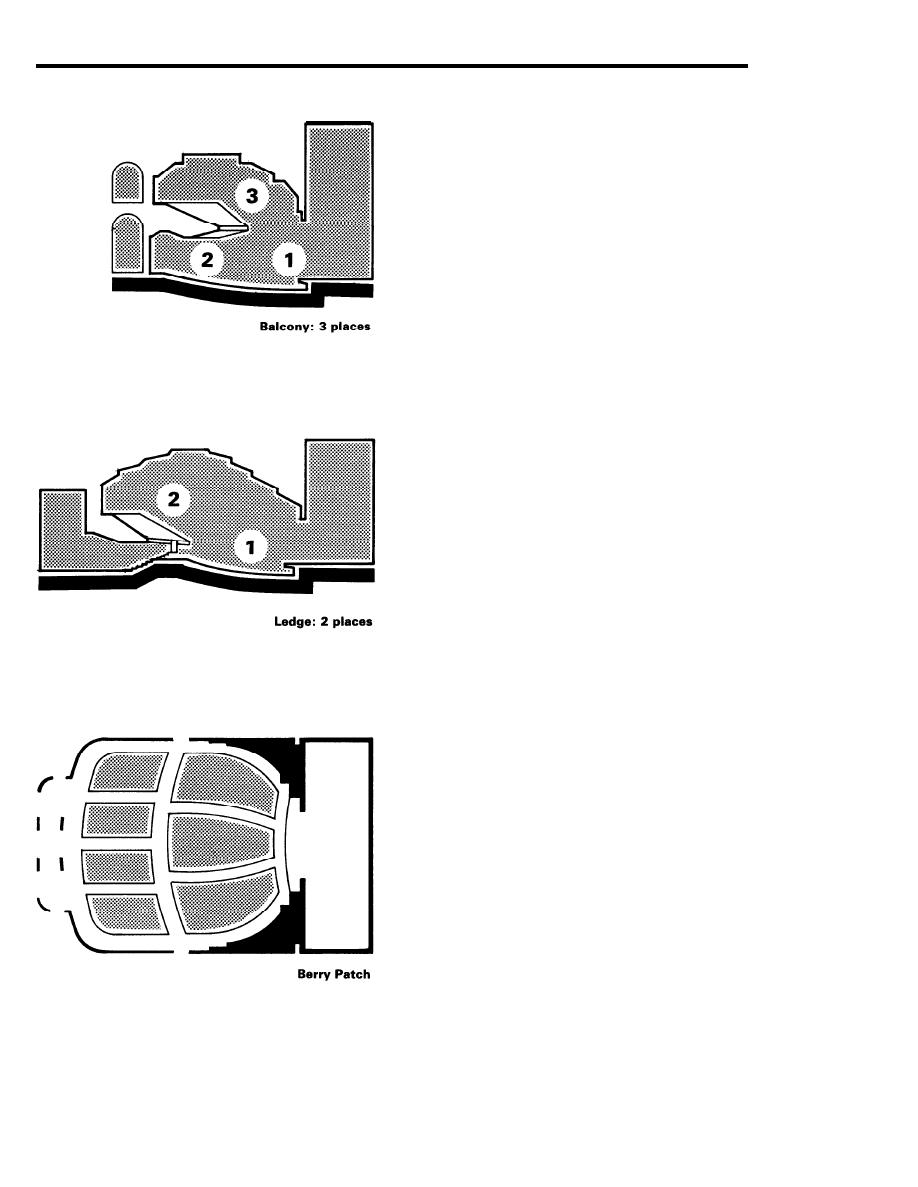
DG 1110.3.120
DESIGN GUIDE: MUSIC AND DRAMA CENTERS
JANUARY 1981
C H A P T E R 3: THE HOUSE
straight rake (ramped) floor improves conditions
for a short distance only. With each successive
row, the steepness of slope must increase in or-
der to accomplish the same geometric sightline
clearance from row to row-optimum 5 or 6
inches-every two rows if seats are staggered.
The relative stage level is a factor here-a lower
stage favors a steeper floor. Since concern for
comfort and safety limits the maximum ramp
slope and discourages single risers in aisles, a
limit is implied for the number of rows before a
cross aisle or other device breaks the pattern.
Where steps are necessary, they should be be-
tween 4" and 8" high and clearly marked or
illuminated. Aisle slopes should not exceed one
foot in eight.
Rising curvature is a difficult construction con-
dition. When compounded with horizontal radii
a " d i s h " o r " t e a c u p " is formed. Converging
aisles become a necessity, which for safety
should run in the direction of slope.
Dished floors present slight disadvantages in
terms of adaptability to other arrangements. If
level terraces are desired on a temporary basis
(dinner theater or experimental forms) no sec-
tion of infill platform is alike. A constant radius
or rectangular plan is more easily adaptable at
some expense to intimacy of focus.
4. The Large Room
Special problems are associated with size in-
crease, including the impression of scale con-
veyed by a sea of people. It makes the perfor-
mance seem more remote, the individual less
important, the experience less intense (aspects
of arrangement).
Continental "wall-to-wall" seating can heighten
this impression, although it is more efficient at
large capacities because cross aisles are not
needed. Nevertheless, aisles do help define
smaller units of seating, which may make the
Room seem smaller.
As distances increase, the effects of floor slope
are amplified. Entry and exit doors occur at
greater elevational differences, not necessarily
in equal increments, which affects design of sur-
rounding spaces and access patterns. Further, as
aisle length increases with conventional seating
good practice requires cross aisles to ensure rea-
sonable travel distance to exits. The cross aisle
is a means of collecting exiting audience from
more than one aisle, and is consequently quite
LARGER HOUSE SUBDIVISIONS
FIGURE 3-5.7
wide. It eliminates two or more rows of seats.
3-24



 Previous Page
Previous Page
