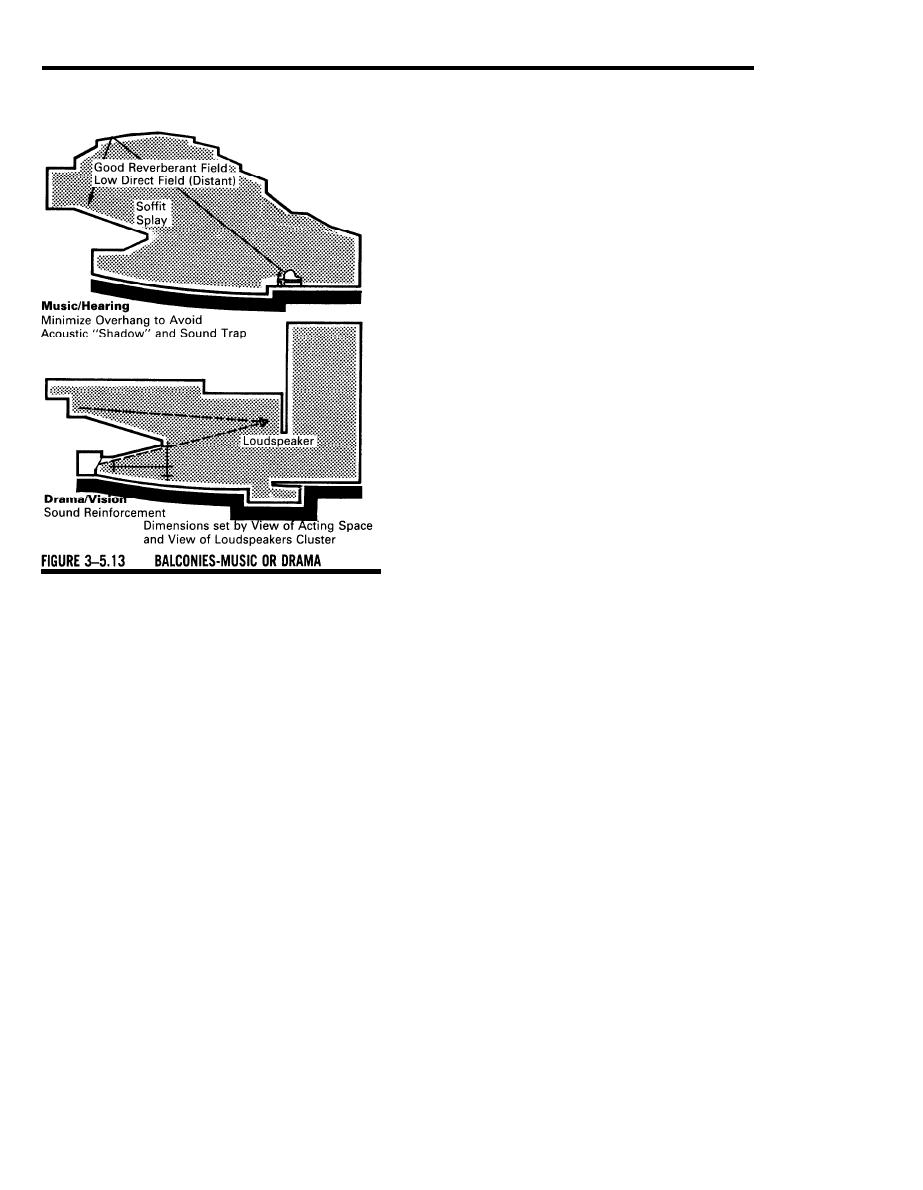
DG 1110.3.120
DESIGN GUIDE: MUSIC AND DRAMA CENTERS
JANUARY 1981
C H A P T E R 3: THE HOUSE
sound is a common problem in balconies of
larger halls.
Balconies can have unpleasant consequences for
occupants of other portions of the Room. Depth
should be limited to 1-1/2 times vertical opening,
and soffits splayed to reflect sound to seats. The
upturned fronts can focus certain frequencies on
the musicians platform and should be tilted and
rumpled for diffusion.
Balcony or box seats near the front corners of
the House typically have poor sightlines and re-
ceive late reflections. Nonetheless, this feature
of traditional concert hall design is a useful way
to provide diffusion and early reflections to the
main seating area. With an orchestra in the pit,
front box seats are often the finest.
3-6. THE STAGE
Stage dimensions and volumetric relationships
have a fundamental effect in establishing the
geometries of the House. This section will build
on discussion of the House to help determine
what makes one Stage configuration different
ergy. Small Rooms can afford to have flatter
from another. Afterward (Section 3-7) variations
floors since the general level of direct sound is
of Stage and House will be brought together for
high. Increasing the available volume (which in-
evaluation. The physical characteristics of the
creases reverberant contribution) will permit
Stage are functions of its intended use. Seven
steeper floors.
performance types pertinent to Frontal Stage
criteria will be looked at briefly to see where they
The factor of least (smallest) dimension applies
differ. Four are especially relevant to Army fa-
vertically as well as in plan. Since the ceiling
cilities: legitimate drama, dance, musical drama,
height of a small Room is likely to be less than
and music.
or near 30 feet, it is wise to build in undulations
ensuring its non-parallel relationship to the floor.
As the Room size and height increases, the ceil-
ing over center forestage plays a major role in
Variations among Stage forms have two levels
providing early first reflections to center seats.
of impact on Room design-Vision parameters
If the ceiling must rise for volume, a partial sus-
(location of audience) and Hearing parameters
pended canopy may be required.
(location of boundary surfaces).
Reverberant field in large Rooms does not fall
1. Vision Parameters
off so rapidly as direct sound. The evenness of
These are related to the dimensions of perform-
reflected sound distribution is therefore impor-
ing (acting) area:
tant. Much of this characteristic relates to the
ceiling transition shape, progressively slanted to
Width/depth/shape of acting area.
l
reflect sound into the audience where it's needed.
Height of proscenium (if any).
l
Balcony seats have the advantage of nearness
Elevation and/or rake of stage.
l
to the ceiling; initial-time-delay is very short and
Location of acting area relative to proscenium.
l
reverberant field rich. However, weak direct
3-28



 Previous Page
Previous Page
