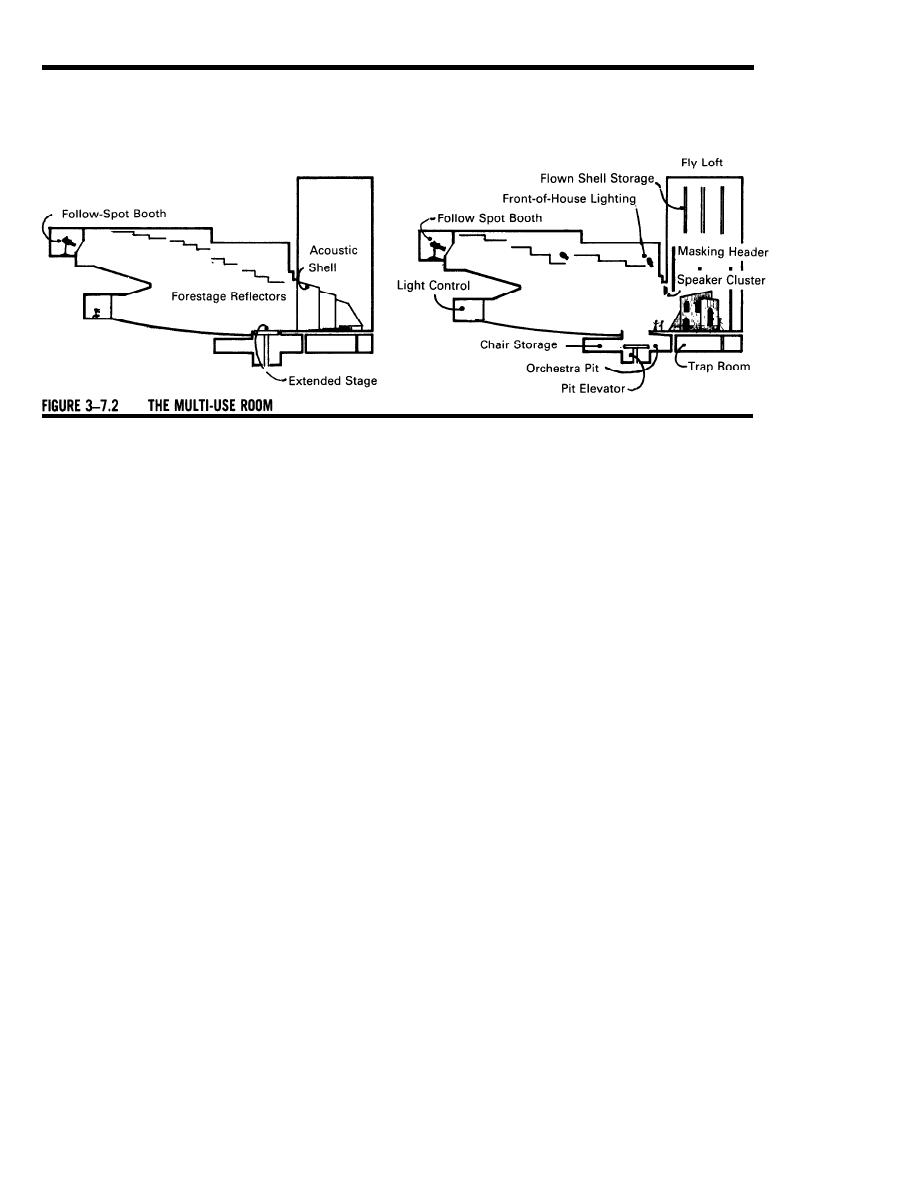
DG 1110.3.120
DESIGN GUIDE: MUSIC AND DRAMA CENTERS
JANUARY 1981
CHAPTER 3: PRIMARY AND SECONDARY USES
six secondary uses.
posite Building Programs, is also recommended
as an overview of alternative approaches to the
multi-use MDC.
1. 300 Seat Drama Room
Consider a 300 seat House with Legitimate
Drama Stage of minimum acceptable propor-
Performance types can be grouped according to
tions: 35' wide proscenium with flyloft, 35' deep
similarity of stage requirements as a first step,
but it is important to bear in mind that both Stage
to backwall, approximately 3000 net s.f. in the
stagehouse. The fairly compact, intimate audi-
and House are interdependent parts of the total
Room. Any alteration of selection criteria for one
ence area will occupy 2400 net s.f., but an allow-
has impact on the other particularly with regard
ance of 10% for structure and inaccessible areas,
plus at least 15% for control booths, service
to vision and hearing parameters. The audience
spaces and connecting circulation locks yields a
arrangement in the House is based on the task
of seeing action on the Stage, and this basis
total Room of at least 7200 gross square feet.
changes with the stage form and type of per-
The reverberant decay period (see Chapter 4) for
formance. The enclosure construction for both
drama should be between 0.9 and 1.2 seconds.
House and Stage corresponds to hearing tasks,
Based on an average of typical absorption spec-
and if the tasks or any part of the enclosure var-
trum for drama houses, Room volume will be
ies, adjustment may be required to obtain the
about 75,000 cubic feet, for an average ceiling
best conditions.
of 25' (all such figures are intended to be plau-
sible-not model calculations).
B. SECONDARY USE CONSIDERATIONS
For the six other performance types, secondary
use considerations follow:
Section 3-2 identified four Frontal Room types
to be elaborated, two capacities for Drama and
a. Dance:
two for Music, Sections 3-3 and 3-4 discussed
Proscenium preferably wider than 35'.
l
the principal functional requirements of Drama
Stage depth therefore deeper to permit
and Music, and Section 3-5 developed some of
crossover, and sightlines adjusted to take
the physical implications for design of the House.
in deep stage.
Having examined seven performance types of
varying Drama and Music composition related
Flyloft should extend full depth if used.
l
to Stage requirements, the task remains to put
Require leg and tab drapes for entry both
l
Stage and House together again. A useful ap-
sides.
proach begins with the four Rooms of Section
Require smooth resilient dance floor.
3-2, exploring the major characteristics of each
l
by noting adjustments required to accept any of
Require music source, live or recorded,
l
3-36



 Previous Page
Previous Page
