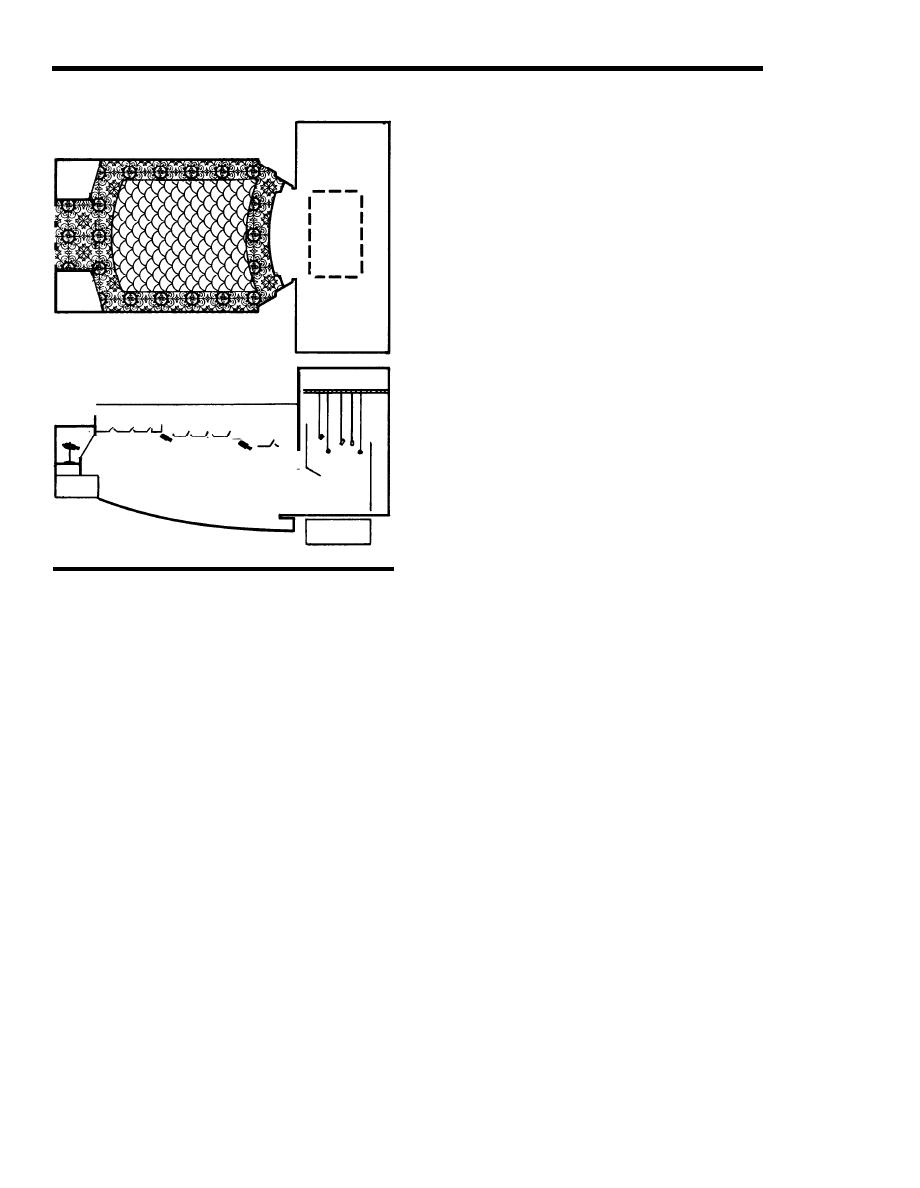
DG 1110.3.120
DESIGN GUIDE: MUSIC AND DRAMA CENTERS
JANUARY 1981
CHAPTER 3: PRIMARY AND SECONDARY USES
viewing distance-an intimate Room. But 650
seats arranged in a rectangle would have the last
row 115' from the Stage, well in excess of the
optimum of 65'. In order to bring this row to 65'
an average House width of 80' is needed-the
last row would be 115' long-with side aisles
more than 30 degrees to the centerline. Such an
extreme wedge might be acceptable for Thrust
or Open Stage configuration, but not for
Proscenium.
Locating 500 seats on the main floor within 65'
of the stage results in a wedge 75' at the rear-
most row with side aisles just 13 degress to cen-
terline. The remaining 150 seats would occupy
a six row rear balcony-a good number, since
six rows do not exceed 20' as a dead end aisle.
An additional 5' rear aisle, control booths, etc.,
will create about 800 GSF in the balcony and
5333 GSF on the main floor. Adding the stage-
house results in a total Room area of 11,333 GSF.
For the appropriate reverberation period (0.9-1.2
seconds) between 130,000 and 160,000 cubic feet
of volume is needed. Discounting by 50% the
acoustically shadowed balcony area, an average
ceiling of 30' is probable. The balcony would
have an overhang ratio of about 2:1.
F I G U R E 3-7.4
DRAMA ROOM-300 SEAT
Here are the secondary use considerations:
able, perhaps attained with adjustable ab-
a. Dance:
sorption, coupled volume, or electronics.
Stage configuration concerns similar to
l
Stagehouse reflectors or shell desirable.
300 seat.
l
Sightlines become more critical for larger
l
e. Recital:
house, may require wider proscenium or
Longer reverberation desirable, 1.4-1.7
projected stage. However, balcony miti-
l
seconds (similar to chamber orchestra).
gates the problem.
Intimate scale desirable-low stage and
Balcony design to consider acoustics and
l
l
close proximity to audience.
vision, and to accommodate multiple fol-
low-spots.
Enclosure from stagehouse desirable,
l
probably necessary.
Acoustical adjustment is more feasible
l
than for Small Drama, suggesting desira-
Room proportions preferably narrower
l
bility of live music and orchestra pit. Pit
than likely Drama House, or use forestage
location to consider impact on seating
canopy reflectors.
capacity.
f. Opera:
1.4-1.7 second delay preferable for mod-
l
est orchestra, or 1.2-1.4 with sound system.
Not reasonable except as voice recital o f
l
simplest character.
b. Musical Drama:
2. 650 Seat Drama Room
Stage design should reflect need for more
l
Consider the same Legitimate Drama Stage as
scene handling space (3600 net s.f.) and
for the 300 seat Room. For a 35' wide proscen-
direct loading from trailer trucks in addi-
ium, the first row and its aisles would not exceed
tion to minimum requirements suggested
45' in width, and 300 seats would be within 50'
for 300 seat house.
3-38



 Previous Page
Previous Page
