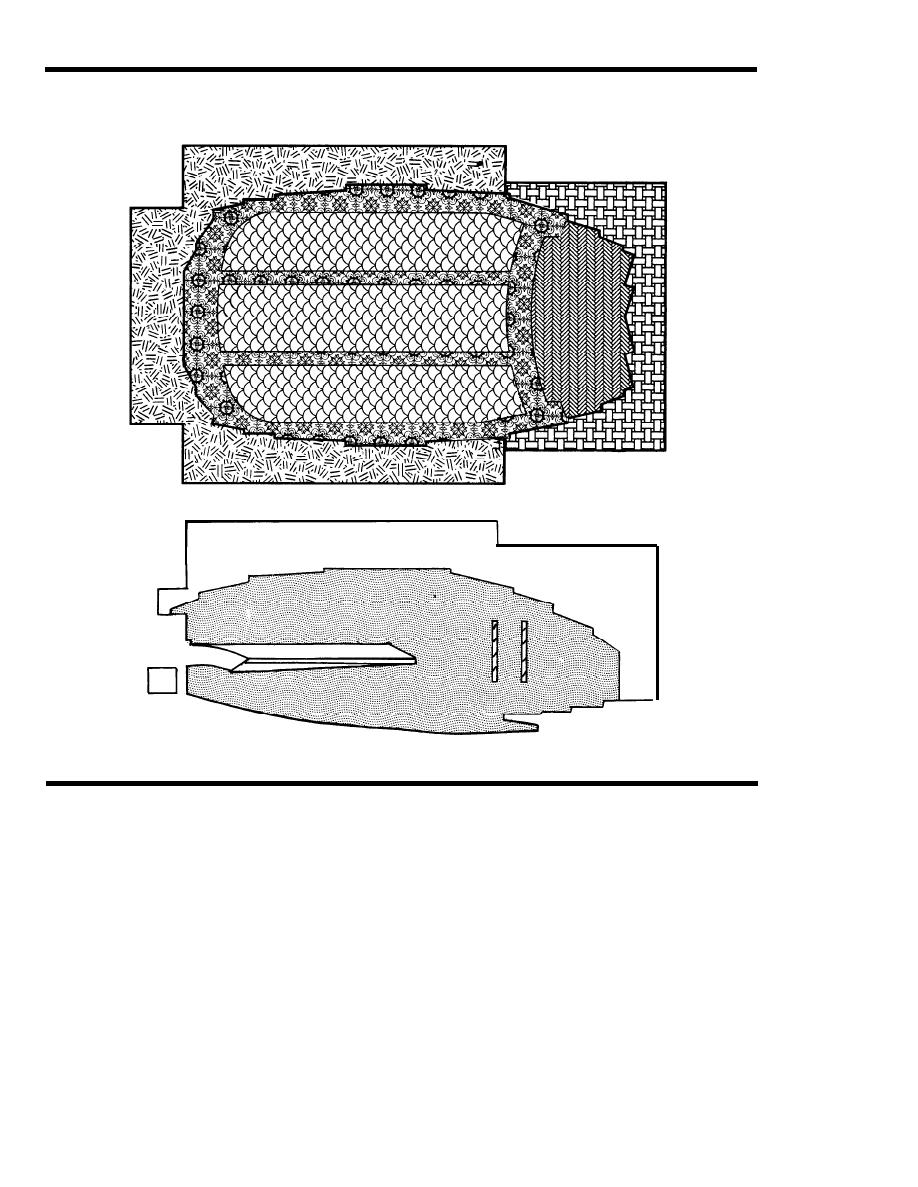
DESIGN GUIDE: MUSIC AND DRAMA CENTERS
DG 1110.3.120
CHAPTER 3: PRIMARY AND SECONDARY USES
JANUARY 1981
F I G U R E 3-7.7
MUSIC ROOM-1400 SEAT
70' x 740' (with conventional seating, 2 sections
average ceiling of 45'.
of 14 seats per row, 50 rows deep) would be too
long for vision and direct sound levels. Make one
The Room described is a traditional concert hall.
shallow, three-legged balcony seating 300, leav-
It will be suitable for full symphonic music. Its
ing a main floor 110' long.
reverberant volume is medium for symphony,
since a smaller House than typical for American
halls means a proportionally higher component
The balcony is five rows deep at rear and two
of direct sound relative to reverberation; how-
rows deep at sides, which extend 70' toward
ever, definition and clarity of tone is considered
stage. Gross area of the Room (including Stage)
desirable for contemporary music.
is about 14,500 s.f., but balcony access will re-
quire corridors and stairs, for total 16,500 GSF
Secondary uses are limited:
(75% net/gross). Reverberation time of 1.6-2.0
seconds requires 450-480,000 cubic feet, for an
3-42



 Previous Page
Previous Page
