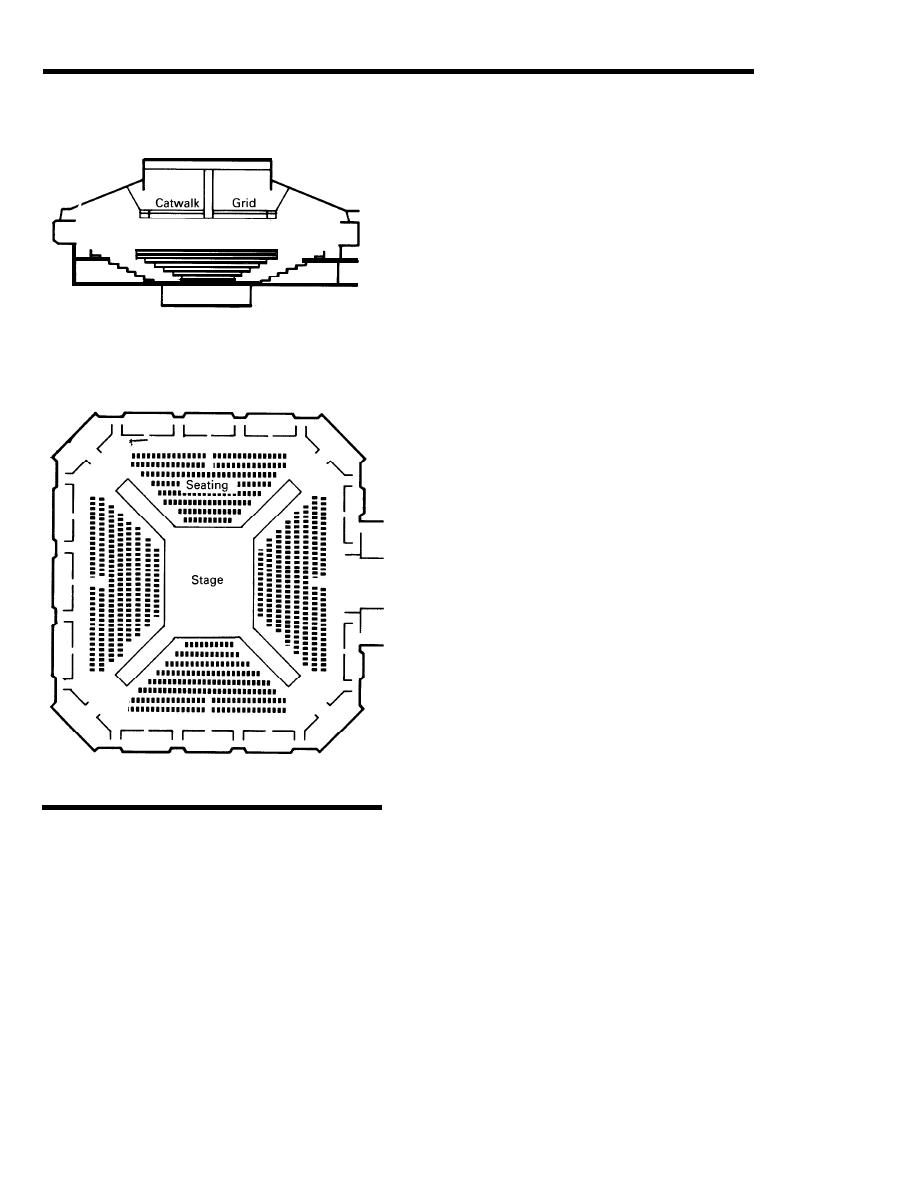
DG 1110.3.120
DESIGN GUIDE: MUSIC AND DRAMA CENTERS
JANUARY 1981
CHAPTER 3: ACCESSORY EQUIPMENT
1. Non Frontal
It is assumed the vast majority of Rooms will be
Frontal in concept, and subsequent discussion
reflects this. Departure from the Frontal form
gives rise to a host of differences in the concepts
of equipment use and placement. Certain prin-
ciples hold true while their physical implications
change greatly. Nevertheless, non-Frontal con-
figurations do have application as potential
Army facilities, especially where conversions of
existing buildings or found space, independent
rehearsal rooms, outdoor staging and explora-
tory programs are involved. A few general state-
ments should be kept in mind regarding non-
Frontal and Open Stage equipment.
The Open Stage relies less on a framed view,
elaborate scenery and hidden devices than on
lighting and suggestion for visual impact. Sim-
ilarly, electronic and acoustic supplements and
tuneability acquire greater value relative to en-
closure design. As concealment becomes im-
possible, equipment assumes an important role
visually. Careful detailing and good housekeep-
ing can turn this into a gratifying, even exciting
experience for all.
Perhaps the most significant benefit of non-fron-
tal and Open Stage theatercraft is derived by
users who have limited technical manpower,
production funds or time for preparation. The
absence of traditional stagehouse facilities frees
them from production inertia and the obligation
to fulfill ingrained audience expectations.
In general, non-Frontal and Open Stage forms
are appropriate for small scale, intimate Rooms
for legitimate drama, modern dance and small
ensemble music. Equipment is lightweight, low-
F I G U R E 3-8.1
NON-FRONTAL ROOM
power, short-throw, portable and flexible in ap-
plication. The stagehouse function is accom-
construction service. Room configurations must
plished by a catwalk grid suspended 22-26 feet
account for location and functional operation of
above the stage with supplemental low-angle
accessory equipment in harmony with other
lighting from positions in the house, installed in
criteria.
balcony fronts, clamped to railings, wall or ceil-
ing bars. Very little scenery is hung or flown;
While detailed recommendations and technical
there are no house curtains, etc. Without wing-
discussion will be found in Chapter 4 of this
space, entry points from the house itself are nec-
Guide, the purpose of this section is to identify
essary via runways, vomitories and a trapped
equipment's place in overall facility design by
stage. The stage is sometimes the lowest point
noting its general function, position and circum-
in a steeply raked initimate Room. Portions of
stances of use. Support and attachment, power
seating may be demounted and rearranged to
supply, service access, enclosure, etc., are pro-
alter acting area configuration. In the typical
visions that will be made for it in the architectural
small Room of this kind, acoustical precision is
design.
less practicable than for fixed Frontal arrange-
ments, and less important.
3-44



 Previous Page
Previous Page
