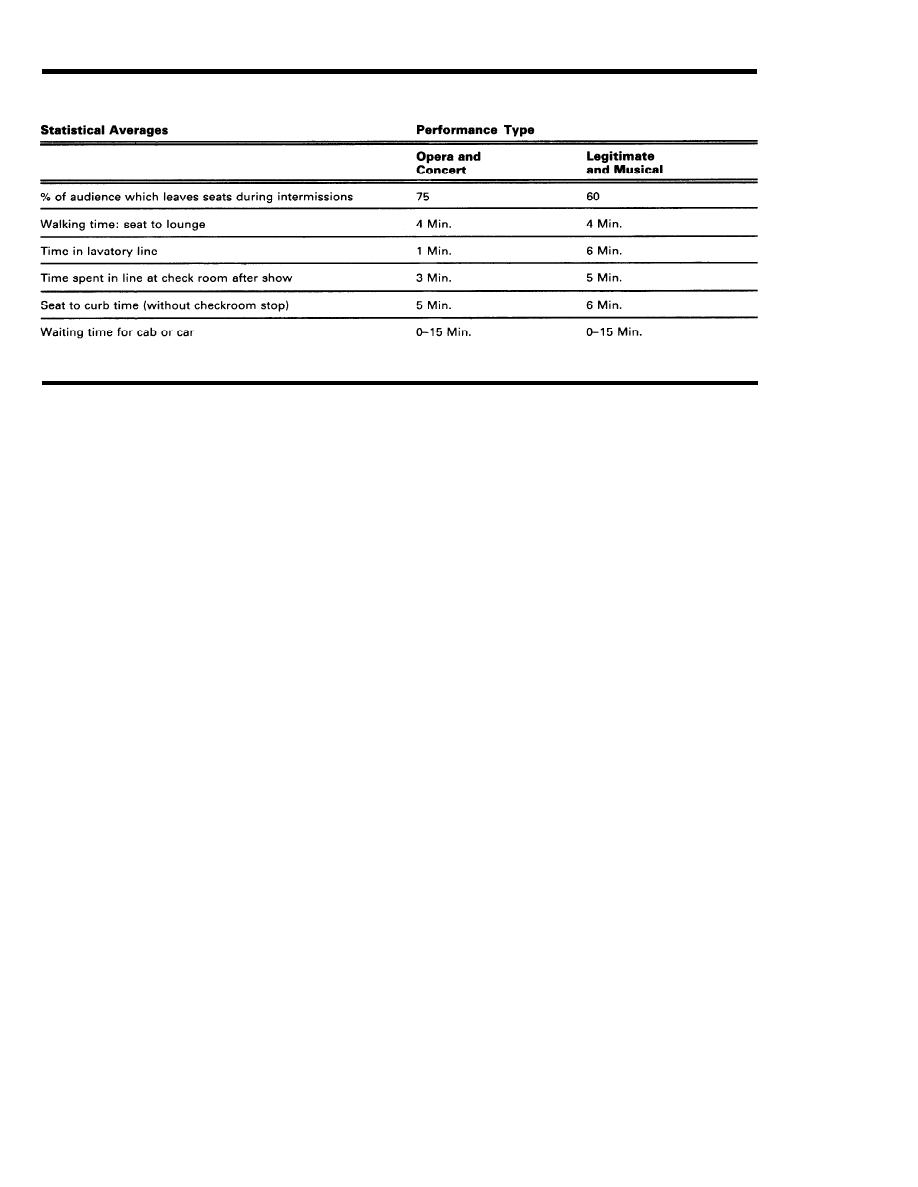
DG 1110.3.120
DESIGN GUIDE: MUSIC AND DRAMA CENTERS
JANUARY 1981
C H A P T E R 3: AUDIENCE SUPPORT
F I G U R E 3-13.3
INTERMISSION AND DEPARTURE CHARACTERISTICS
rooms or powder rooms. Post-performance
tant as a sound barrier, and must be provided
gathering permits the patrons to meet the cast,
in sequence with the Lobby, or in some cases
await transportation, reclaim wraps, and in gen-
between the Room and audience support spaces
to stop both light and sound.
eral make an orderly departure. (Note: opening
or closing night cast parties, press conferences
and guest artist receptions are typically limited
The patron zone includes all spaces communi-
by invitation and often occur backstage-specif-
cating with the House after surrendering one's
ically, in the green room if one is available).
ticket. It is important that all essential services,
such as restrooms and checkrooms, be acces-
sible without recrossing the control point.
Coat checking is often omitted, although the best
Music Rooms deserve this consideration. De-
Besides permitting circulation to seats, the pa-
spite discomfort, patrons are often reluctant to
tron zone includes a Foyer where the audience
check wraps, which add to the absorptive con-
may foregather or retire during intermissions.
tent of the Room. Encouragement by way of free
Treatment of the Foyer largely sets the tone of
attended checkrooms or keyed lockers is rein-
audience consciousness in its transition to the
forced by providing an unhurried after-theater
performance.
atmosphere. Allowances for emergency situa-
tions demand a first aid room or supply locker,
A small Lobby warrants a generous Foyer. Low-
usually supervised by the ushers or theater staff.
keyed comfortable appointments and spatial di-
mensions calculated to respect human scale and
Circulation to seating is the main activity influ-
focus small clusters of people, are appropriate
enced directly by Room configuration, and cir-
to the intimate facilities suggested. Lighting and
culation may in turn affect planning of audience
color selections should compliment human skin
support. Long travel distance and vertical sep-
tones, with enough sparkle to highlight the social
arations discourage intermission activity, which
occasion. Monumental spaces may be appro-
may in part be compensated by sub-foyers or
loggias at balcony levels, terminations of cross-
priate in larger urban centers where a transition
aisles, or along both sides of a house having
space may capitalize on the excitement of large
continental seating.
crowds and celebrity glitter. But most Army in-
stallations are small communities in which the
For small Rooms, side spaces can defeat the pur-
same people are encountered on a daily basis.
pose of the Foyer by dilution of activity. There-
Every effort should be made to encourage a re-
fore the small house may be equipped with
laxed, cordial atmosphere in which workday role
doors that are direct exits for emergency while
relationships are discreetly levelled.
normal circulation is directed through the Foyer.
Pre-performance gathering may involve snacks
Audience entry can take any of several relation-
ships to the house. (See 3-9b).
or beverage service, conversation, and polite so-
ciability. Intermission leg-stretching allows for
For the larger Room, and especially for concert
discussion of the performance and use of rest-
3-76



 Previous Page
Previous Page
