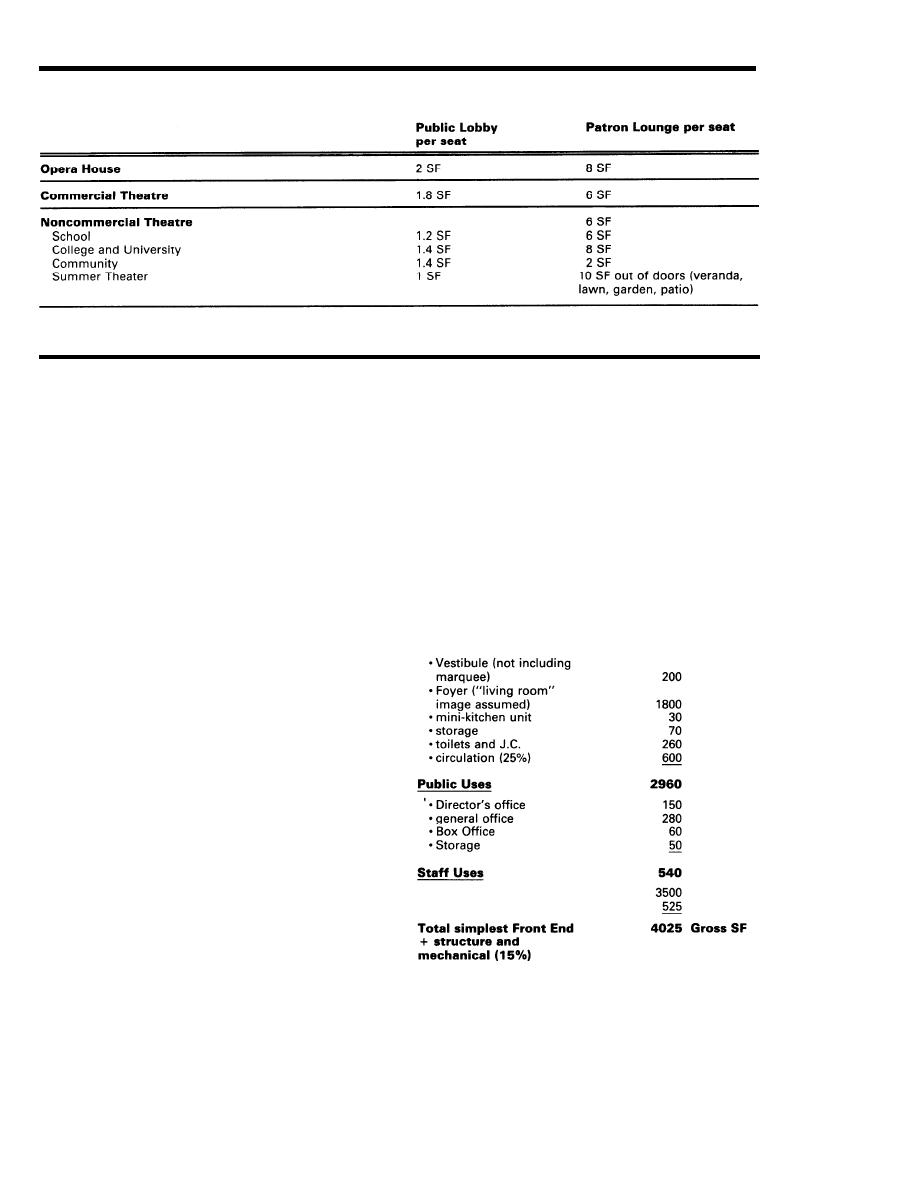
DG 1110.3.120
DESIGN GUIDE: MUSIC AND DRAMA CENTERS
JANUARY 1981
CHAPTER 3: AUDIENCE SUPPORT SPACE ALLOCATION
TYPICAL FREE AND PAID ZONE ALLOCATIONS
F I G U R E 3-14.1
attention. If a tape or reading library of the sim-
A generous patron zone is justified by consistent
plest nature is planned, 125 SF of storage con-
full house capacities. The patron zone serves the
trolled by administration personnel is needed.
performance audience rather than the prospec-
tive audience. It's easy to undervalue audience
Here follows summary allocations for four typi-
comfort as a factor contributing to success, ex-
cal performance facility Front Ends. The Drama
cept when one facility faces direct competition
facilities allow for simple, minimum public spaces.
from another (more likely among commercial
houses). However, bui!t-in discomfort may in-
The Music facilities are slightly more generous
to compensate for typically tighter seating pat-
hibit audience growth; there is no advantage in
terns in the Room.
beginning with it. Pre-performance is the key
time period. People will arrive earlier if they can
expect comfort; this ensures a punctual curtain
C. 300 SEAT DRAMA AUDIENCE
preceded by the least tedium.
SUPPORT
Facility
Net Area (SF)
B. STAFF AND SERVICE AREAS
Staff space allocations depend more on staff size
than house capacities. Commercial and civic per-
formance facilities often devote 15% of the Front
End area to offices alone. Military facilities tend
to have a much smaller permanent staff that
seems to function "family style." Directors' of-
fices of 120 to 150 SF each are suggested for
prolonged use. If smaller, a 150 SF conference
room is advised. The House Manager requires
100 SF in connection with ticket sales of 60 SF
for small houses, twice that for the largest. Gen-
eral office space should reasonably be 200 SF
for one fulltime clerical and occasional group
activity, plus 70 SF for storage and duplicating.
A small contingent of ushers may share with first
aid an area of 120 SF; a separate lounge is rec-
ommended for the largest capacity. At least one
custodian's mop closet is required at each floor,
plus storage for Foyer and Lobby fittings (chairs,
D. 650 SEAT DRAMA AUDIENCE
etc., at least 75 SF.). Another 50-75 SF may be
SUPPORT
devoted to snack and beverage service equip-
ment, more if secondary banquet uses are con-
templated. Special services should not escape
3-78



 Previous Page
Previous Page
