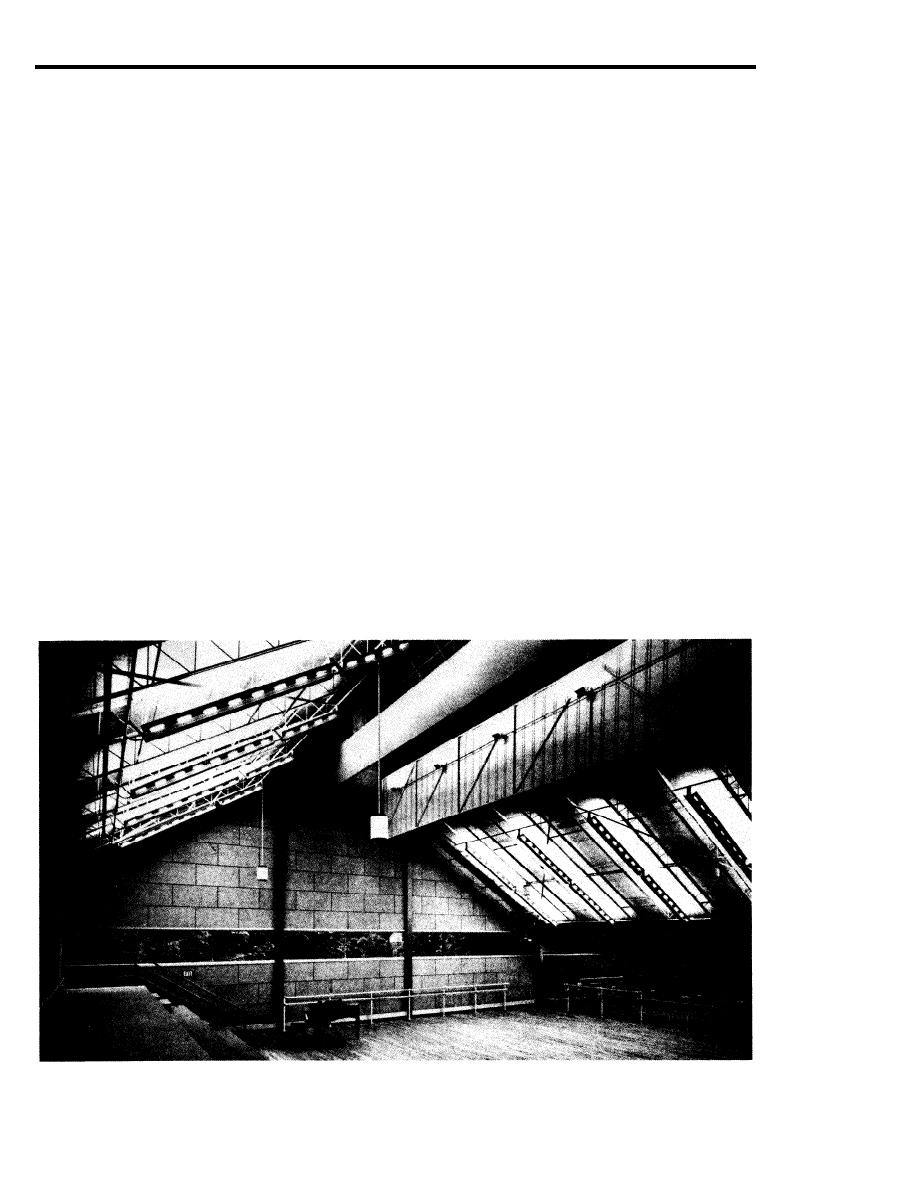
DESIGN GUIDE: MUSIC AND DRAMA CENTERS
DG 1110.3.120
JANUARY 1981
CHAPTER 5: MUSlC AND DANCE TOGETHER
5-5. MUSIC AND DANCE
floor and flying mezzanine which permit a variety
TOGETHER
of musician-listener relationships to be explored.
Both Rooms have clerestory skylights, but are
oriented at right angles, giving each a different
quality of natural light. The Studio floor is a soft
five-layer basketweave construction; walls and
The Performing Arts are an important part of the
ceiling are mostly surfaced with sound-absorb-
curriculum at St. Paul's School. For its teaching
ing tectum panels. Wood finishes dominate the
programs in Drama, Dance and Music, this New
Music Hall; skewed partitions and sloping ceil-
England preparatory school chose to build new
ings mitigate standing waves. Ventilation is sup-
facilities in the heart of its parklike campus. A
plied at low velocity through oversized lined
300-seat experimental theater has been added
ductwork from a central plant located below the
to the existing 750-seat Memorial Hall Audito-
outdoor plaza from which each Room is entered
rium; the small Drama Room is a workshop
separately through vestibules.
space, easily altered, square in plan with a uni-
versal lighting grid. However, Music and Dance
Support facilities include a library and two lis-
have been housed together in a free-standing
tening rooms adjoining the Music Hall entrance,
building.
above which is a large music rehearsal room.
The lower level contains small and mid-size prac-
The Dance Studio and Music Performance
tice rooms, visitor restrooms, instrument stor-
Hall each accommodate 200 people in separate
age and showers, lockers and dressing rooms
Rooms rising from a ground floor "podium"
for men and women.
which contains dressing and practice rooms. Pri-
marily classrooms in concept and use, each
It is a steel frame structure enclosed with brick-
space is technically simple but generous, and
faced concrete block for noise exclusion, except
has built-in provisions for seating an audience
that a corrugated transite skin has been used to
on carpeted bleachers in the Dance Studio and/
accentuate the two "sheared" end faces. Coper
or moveable chairs. The Studio is equipped with
roofs are supported on open-web steel joists vis-
a sound system and is wired for theatrical light-
ible within.
ing from a catwalk. The Music Hall has a bi-level
5-8



 Previous Page
Previous Page
