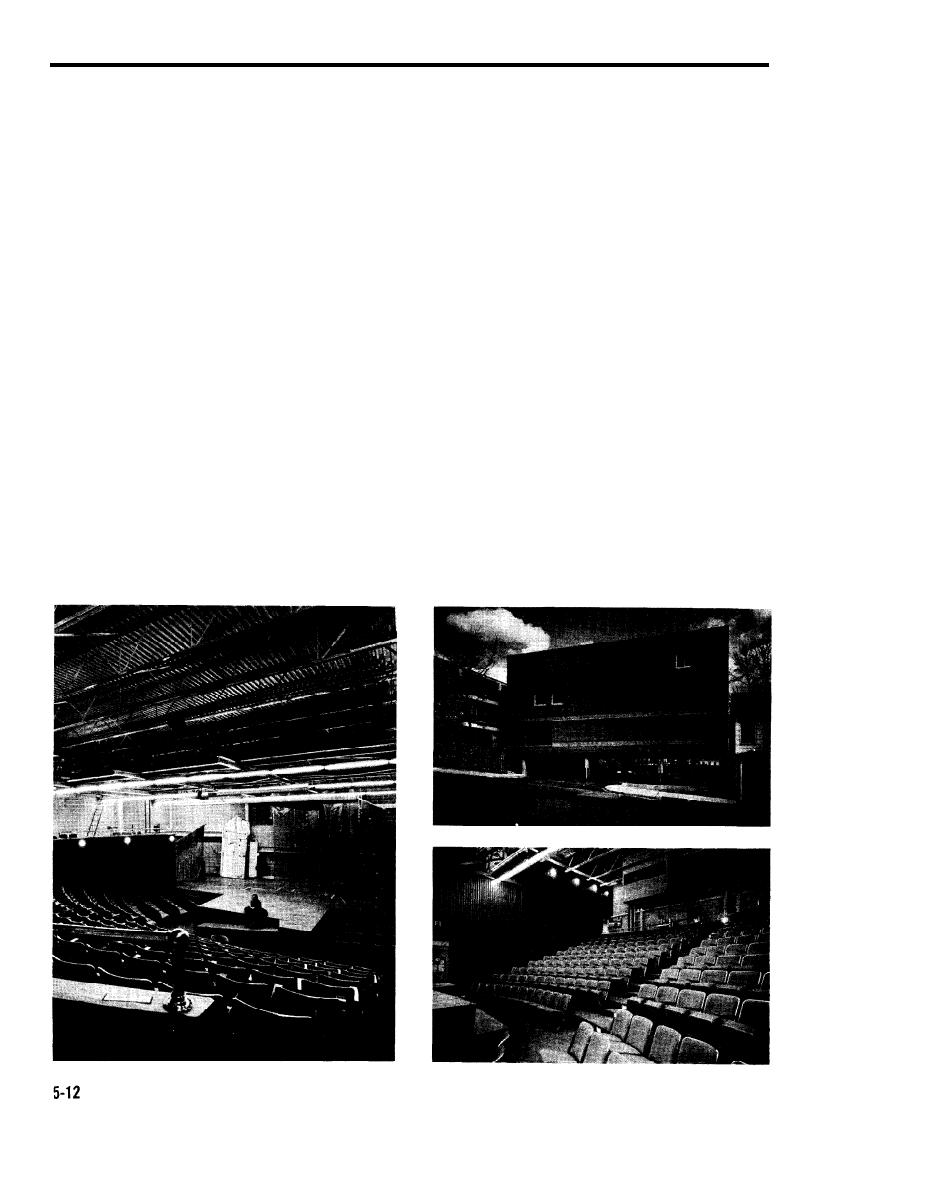
DG 1110.3.120
DESIGN GUIDE: MUSIC AND DRAMA CENTERS
CHAPTER 5: TWO SMALL FRONTAL ROOMS
JANUARY 1981
Emelin Theater is less than 40% as large as
Since Emelin is built over a parking lot, about
30% of the budget went to holding it up on col-
Fisher Theater, yet it seats a comparable audi-
umns, but if the city ever relinquishes the land,
ence in 151 permanent seats plus 114 moveable
a trap room and backstage spaces can be built
seats. By repositioning seats and a sliding wall,
at ground level.
the audience-performer relationship can be
changed from its basically Frontal form. Its small
Despite spartan appointments, the Room has
size was achieved by eliminating the back-
very good acoustical qualities due to the wood-
stageor rather, by combining it with audience
faced steel stud walls separating backstage and
facilities. In a one-story plan 72 x 58 feet, every
lobby from auditorium, absorptive fabric-cov-
available cranny has been put to use, sometimes
ered curved wall, upholstered seats and carpeted
to more than one use. The narrow side lobby
floors.
becomes a side stage. Dressing rooms share a
corridor with the box officelatecomers may
The building committee rejected the suggestion
pass a costumed actor hastening to his entry cue.
to use pre-engineered building components. The
basic structure is a steel-framed box carried on
While this spareness is far from ideal, its inti-
10 foot fireproof columns, with a curtain wall of
macy has a curiously appealing flavor. The Room
two kinds of concrete block. The ribbed block
works remarkably well with a minimum of fuss.
approximates the texture of fieldstone and the
Very little scenery is used, carried in from the
smooth block the limestone bands of the li-
side stage (which doubles as musician's plat-
brary's cornice, coping and spandrels.
form) or projected on the back wall. Catwalks
constructed of long-span joists provide over-
head lighting.



 Previous Page
Previous Page
