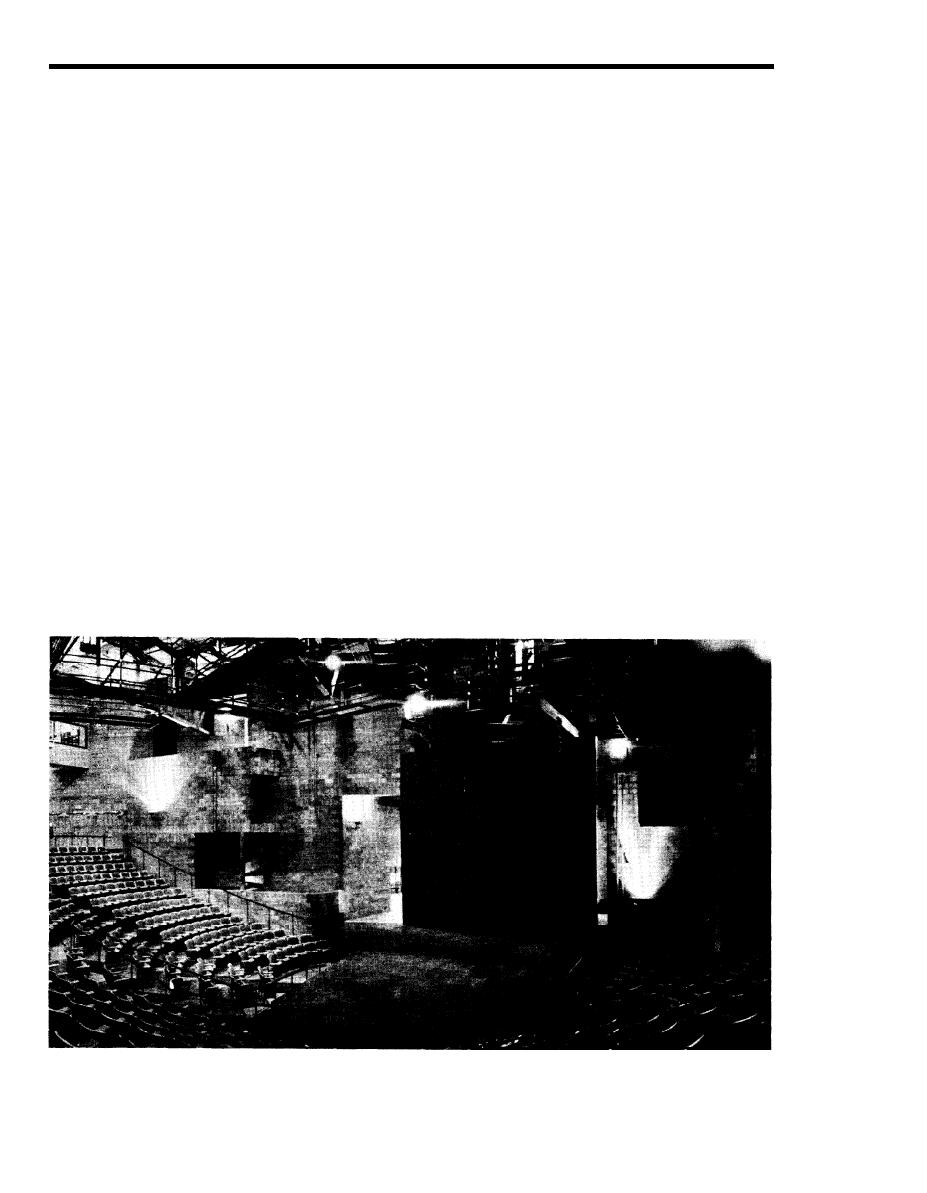
DESIGN GUIDE: MUSIC AND DRAMA CENTERS
DG 1110.3.120
CHAPTER 5: A LARGER HOUSE
JANUARY 1981
5-9. A LARGER PLAYHOUSE
The backwall pivots on a light structural frame
that can support scenery or a neutral backdrop
or disappear entirely. An extensive catwalk grid
covers every lighting angle desired from the
The Robert S. Marx Theater (Playhouse in the
house, side angles, overstage and backlighting.
Two generous, double-high shops are available,
Park) in Eden Park is an example of Architect/
one with direct access to Stage and storage be-
Theater Director collaboration. The seating em-
low stage. Other performance support is tucked
braces an asymmetrical Thrust Stage, giving the
under the seating dish. It includes dressing for
focused "teacup" a multiplicity of interest cen-
a large cast and a wardrobe workroom.
ters. The classic amphitheater shape contains a
maximum optimum capacity with fine sightlines,
The five-level lobby is an intricate stairway tying
while its steep slope also delivers a high pro-
together floor elevations. The entry is from a
portion of direct sound to the audience for
small plaza shared with the Victorian Playhouse,
heightened intimacy. But the director wanted to
a former park shelter house. The new building
maintain the distinction between actors and au-
appears small and in scale with its neighbor be-
dience"actors should be larger-than-life-sized
cause the roof slopes down to reduce the lobby
people-"so the Stage was cut off from the seat-
wall height. Roof and walls are stainless steel,
ing by a continuous moat that also gave access
reflecting the image of the earlier Playhouse and
from any point on its perimeter. Asymmetry in-
people crossing the plaza. The true bulk of the
creases the tension between audience and per-
new building is revealed on the opposite side,
formers, and provides opportunities for move-
because it is sited on a grassy knoll.
ment in all sorts of ways. There are 24 distinctly
different means to get onto the Stage. Some are
The shelter house was the first theater in the
provided by the sidewalls, full of holes, projec-
complex. A symmetrical arrangement of 225
tions and levels treated as working extensions
seats in three sections with right-angle relation-
of the Stage rather than blank or decorated
ships to the Trust stage was built within the 44-
surfaces.
year-old pavilion in 1963. Both production and
audience are fixed by the architecture.
5-18



 Previous Page
Previous Page
