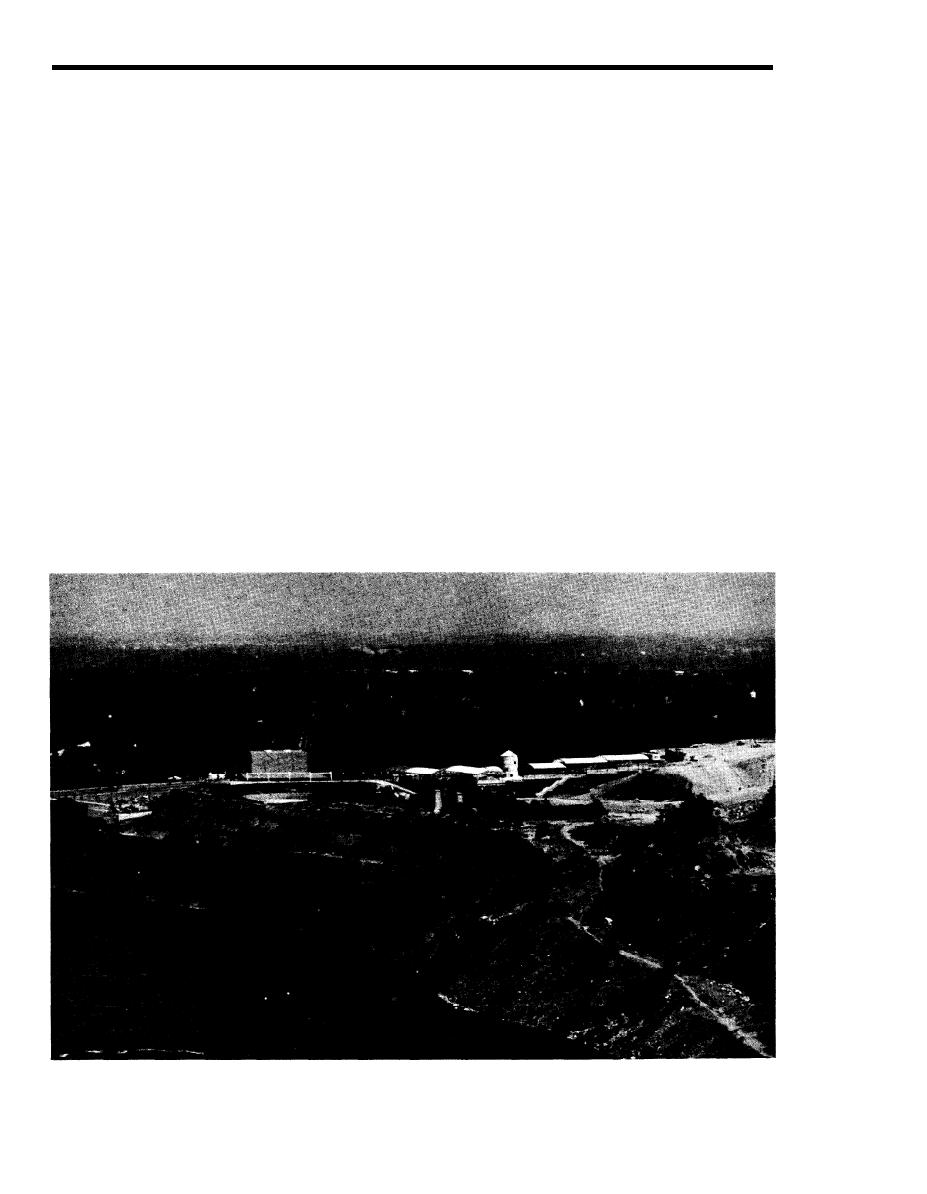
DESIGN GUIDE: MUSIC AND DRAMA CENTERS
DG 1110.3.120
CHAPTER 5: THE VITAL CONTEXT
JANUARY 1981
5-10. THE VITAL CONTEXT
sophisticated viewers attending matinee and
evening productions of ballet and opera to the
family-camper tourist.
Artpark is cited as a reminder that performing
The activity complex is in three parts: ArtEl, a
500-foot-long, 40-foot-wide L-shaped elevated
arts cannot survive in a vacuum. On a specta-
boardwalk designed to serve as workspace for
cular site at the edge of the Niagara River Gorge
artists and walkway for theater patrons; a 300-
near the small community of Lewiston, New York
seat amphitheater (a pre-engineered pole-barn
State built a 2,400-seat summer festival Theater
contains dressing rooms and storage for mobile
with an outdoor seating lawn to accommodate
stage equipment); and an adjacent brick patio
another 1,500 people. Similar in concept to Wolf-
"Town Square". These areas provide a wide
trap, it was fully equipped with the latest avail-
range of work and play spaces. The simple am-
able technology, and programmed with all facets
phitheater is occasionally programmed, but con-
of the performing artsclassical and popular.
tinuously active with spontaneous performance
The State realized, however, that with no addi-
before the magnificent natural backdrop.
tional activity audiences would be small.
To ensure greater attendance Artpark was de-
Although distinct in concept and execution (Art-
park was originally considered a temporary ex-
veloped on an 180-acre landfill and chemical
pedient), these two major elements of the first
dump adjacent to the Theater as an outdoor cul-
State Park developed entirely for the performing
tural center where the public can watch artists
and visual arts are mutually supportive during
and performers at work. Its purpose is to attract
a season which now includes spring as well as
and satisfy the widest possible audience, from
summer.
5-22



 Previous Page
Previous Page
