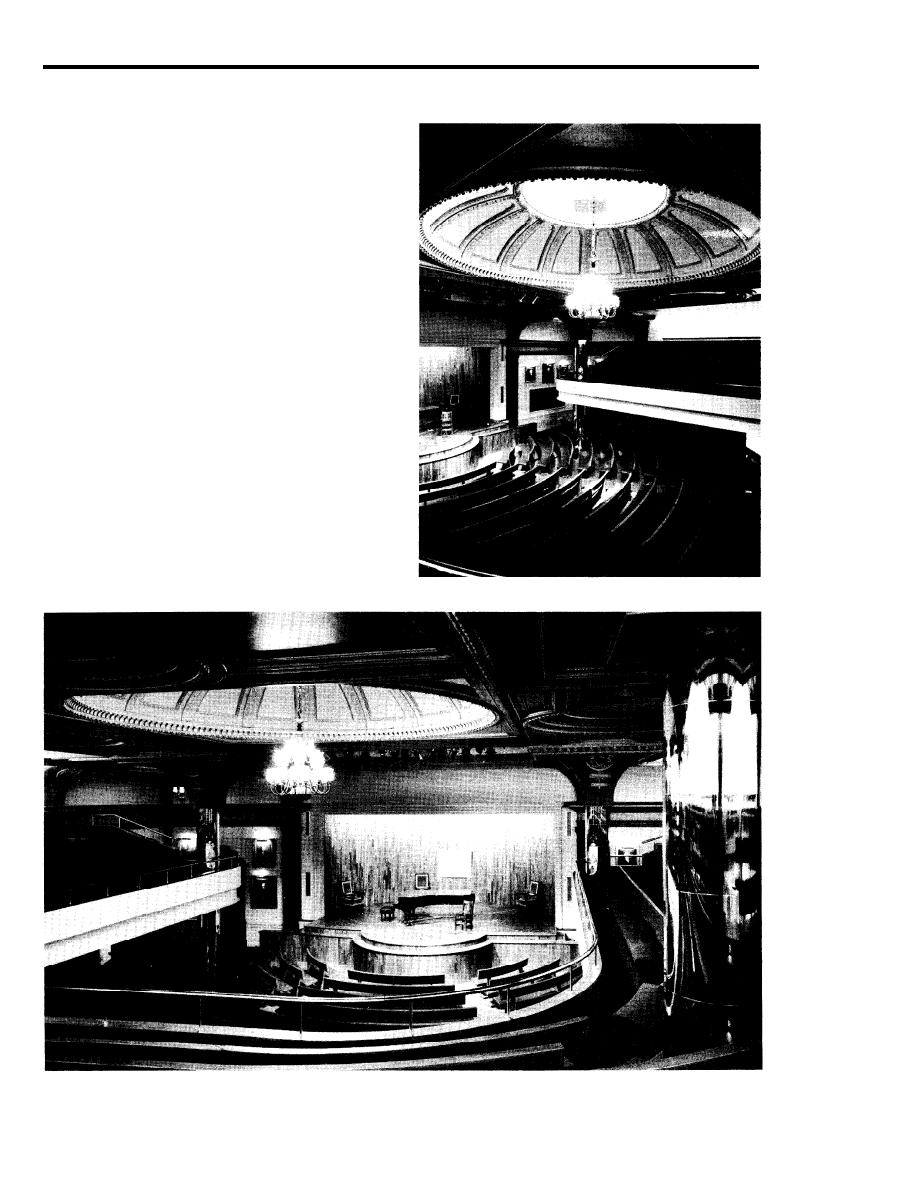
DG 1110.3.120
DESIGN GUIDE: MUSIC AND DRAMA CENTERS
JANUARY 1981
CHAPTER 5: A RECITAL HALL
5-11. A RECITAL HALL
Exeter Academy wanted to convert their 40-year-
old, 400 seat flat-floor auditorium, Exeter As-
sembly Hall, into a space that could be a theater,
a recital hall and an assembly hall and at the
same time keep the renovation within the exist-
ing walls. They couldn't have it all and in the
end, the recital hall won.
The old Room had character, but no direction.
The audience is now seated on benches in a fo-
cused, slightly raked pattern around the rede-
signed platform. The bench seating, besides re-
calling the old assembly hall, reduces the
absorptive value of the audience. A U-shaped
balcony floats overhead, near the richly coffered
and moulded plaster ceiling; the roof was raised
slightly at the perimeter for headroom. In order
to improve direct energy (and to discourage the
hall's use as a theater) a permanent wood back-
drop soundboard was built and the Stage re-
shaped for small groups. Modest concert light-
ing has been installed, and portrait lights cast a
warm glow. The Room retains its dignity, but it
has become intimate.
5-24



 Previous Page
Previous Page
