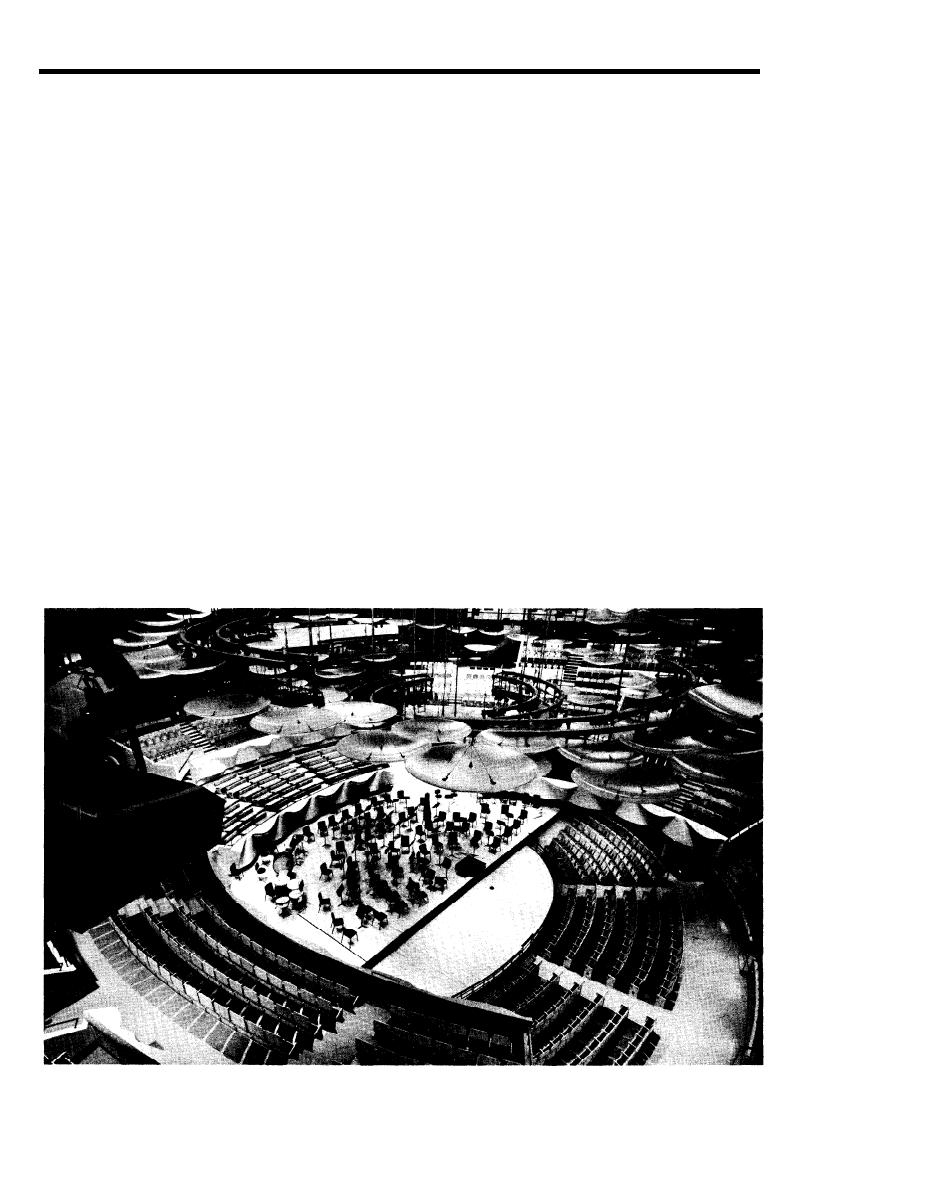
DG 1110.3.120
DESIGN GUIDE: MUSIC AND DRAMA CENTERS
JANUARY 1981
CHAPTER 5: A SURROUND CONCERT HALL
5-13. A SURROUND
decision to lavish effort on making an exciting
humane experience of the Room. Eighty percent
CONCERT HALL
of the audience is 65 feet or less from the mu-
sicians, and no seat more than 85 feet away. The
design goal was informality; there is an abun-
dance of open space and ways to move about
A Surround hall changes the relationship of per-
within the Room. By contrast, the entry lobby is
formers to both the audience and the boundary
spare.
enclosure, and must therefore realize acoustic
criteria by different means. At Boettcher Con-
Performance support facilities, include a two-
cert Hall sound emanates from the orchestra in
part elevator pit, choral seating, piano standby,
technical control and broadcast booths all im-
all directions, requiring a canopy over the or-
mediately related to the stage. The owners did
chestra to provide early reflections to the audi-
not rule out new forms of presentation, popular
ence and balance and blend sound on Stage. The
shows and semi-theatrical events when they de-
canopy reflectors must be relatively near the au-
scribed the performance types anticipated. Be-
dience; some other means is needed to enhance
low the terraced seating, a full complement of
reverberant contribution. Boettcher Concert Hall
preparatory facilities has been furnished: musi-
uses a coupled chamber under the stage to add
cians' dressing, showers and warm up, artists'
to the reverberant field in the vicinity of the
lounge and stage door, conductor's and guest
stage. The large volume overhead also compen-
artists' suites, concert masters and stage man-
sates for the rapid dissipation and absorption of
ager's quarters, string, brass, and woodwind
energy. Specially designed chairs shield the
warmup rooms and, small practice rooms, score
audience.
library, storage area, separate piano storage,
general receiving and trunk storage, and visitors'
Boettcher is noteworthy for its visual intimacy,
dressing associated with a large rehearsal room.
discussed in Section 5-3, and for the owner's
5-28



 Previous Page
Previous Page
