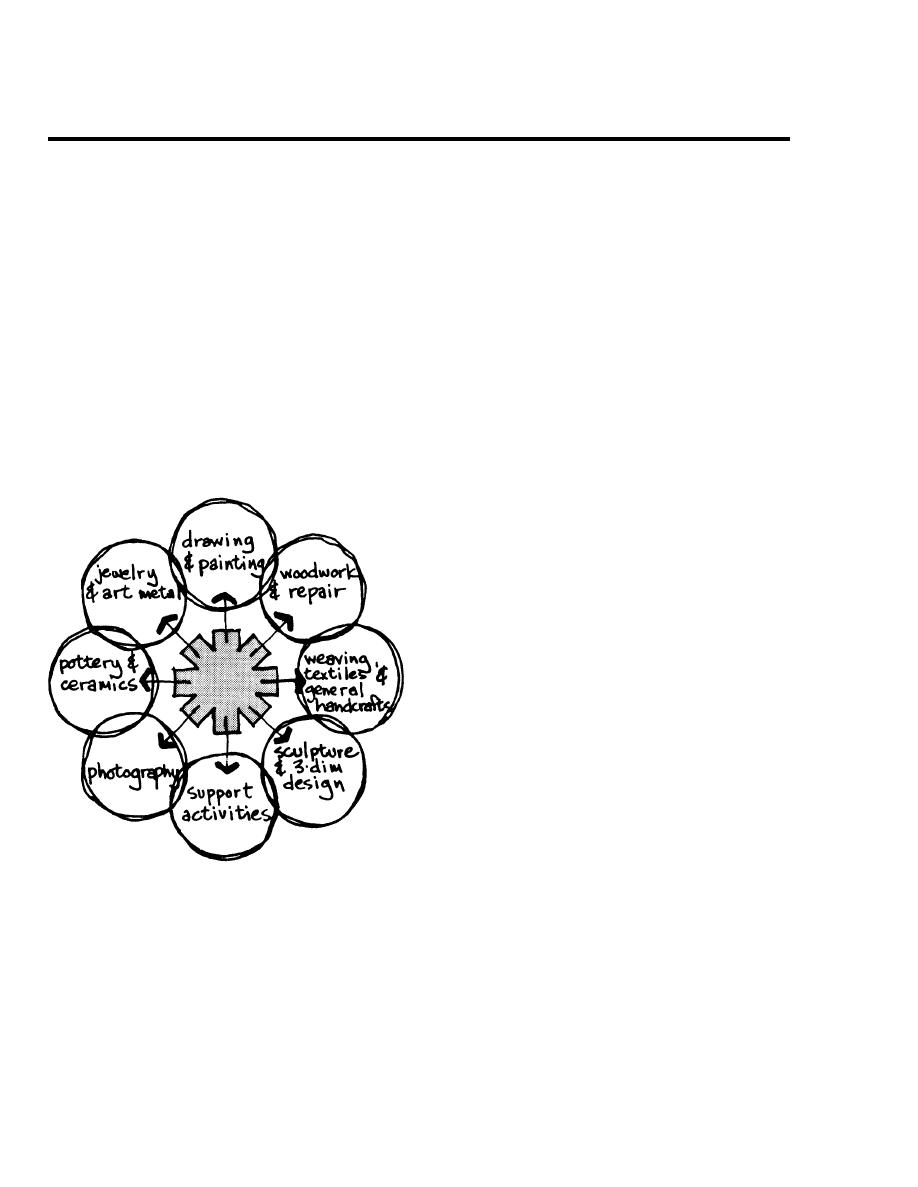
Page 25
DG 1110-3-124
August 1976
Army arts and crafts activities are classified under
a.
3-1 General
basic categories. Each primary category includes a number
of other activities. A minimum of the seven basic arts and
crafts constitutes the essential program at Army installa-
t ions. Additional activities may be added to the program
as demand and resources permit.
b. This section of the guide examines the activities, par-
ticipants, equipment, physical and technological require-
ments, space allocations and relationships for the follow-
ing primary arts and crafts:
HANDCRAFTED POTTERY AND CERAMICS / glass-
work, mosaics
DRAWING AND PAINTING / printmaking, serigraphy,
layout and advertising design
JEWELRY AND ART METAL /
enameling,
lapidary,
casting
WEAVING,
TEXTILES AND GENERAL HAND-
CRAFTS / leather, clothing and accessories
SCULPTURE AND THREE-DIMENSIONAL DESIGN /
plastics, display models, interior decoration
PHOTOGRAPHY / film making, experimental processes
WOODWORK AND REPAIR / upholstery, refinishing
c.
There are also support activities which generate space
requirements such as lobby, lounge, exhibit areas, library,
studio/classroom, office, sales area, tool issue area, stor-
age, rest rooms, and service areas.
d. The criteria contained in this guide applies to all sizes
of Arts and Crafts Centers. However, as an example a
20,650 square foot facility was chosen to illustrate this
criteria. AR 28-1 states that the allocation of area within
the center should conform to the following space distribu-
tion:
40%
General Arts and Crafts
10%
Photography
35%
Woodwork and Repair
15%
Support Activities
AR 28-1 further states that space allocation within
e.
the general arts and crafts areas (40%) will be balanced
between the various activities, and if the expansion of one
activity requires more than 20% of the overall space in
the general arts and crafts area, it should be located in a
Functional Areas
separate specialized facility.
f.
At the end of this Chapter there are two tables show-
ing example space allocations. Example A follows the con-
ventional pattern of separating the building into self-con-
tained areas for each Activity listed above. Example B
follows the concept of shared space which only separates
incompatible or specialized activities and provides one
large flexible general work area proportionately shared by
each
Activity.



 Previous Page
Previous Page
