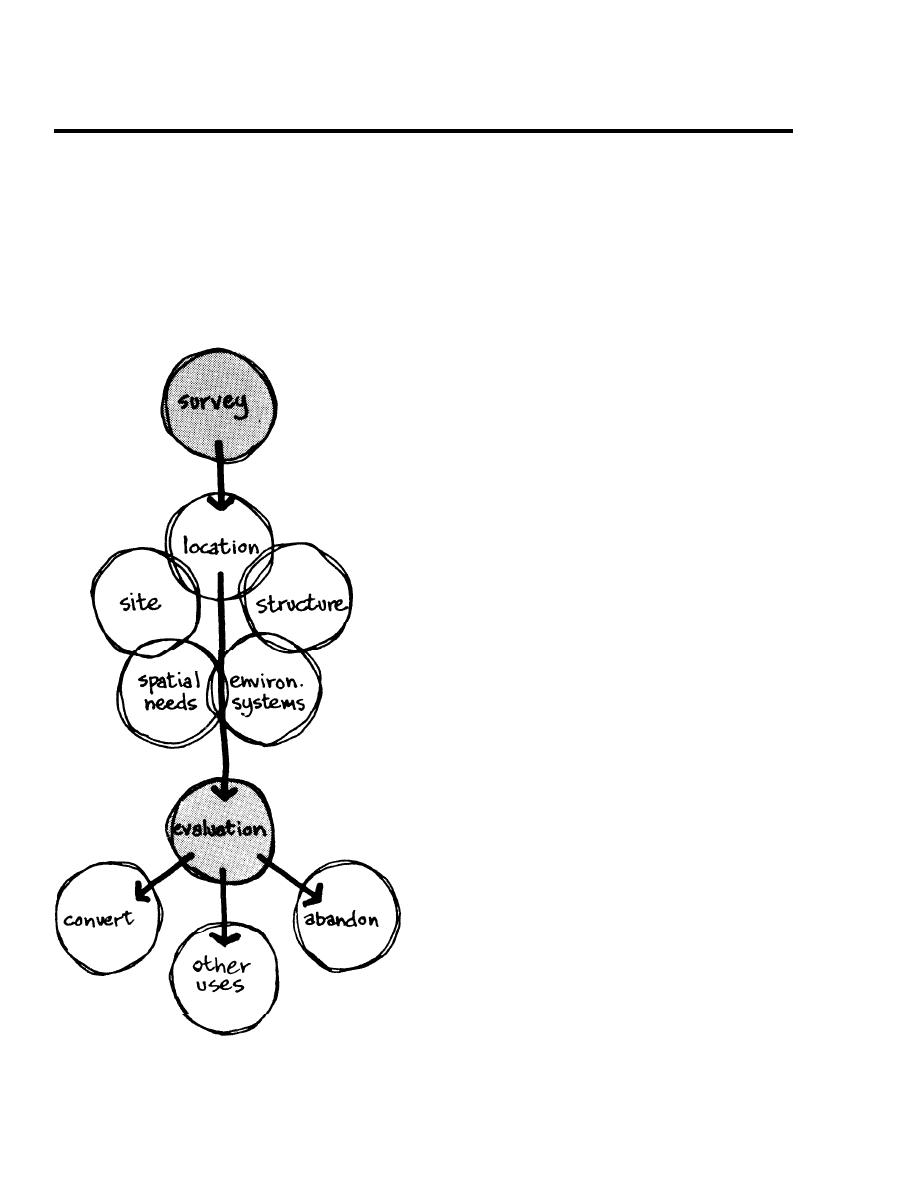
Page 22
DG 1110-3-124
August 1976
are typical and taken from construction cost indices. They
may very depending on local or special factors.
In most cases, a visual inspection by a knowledge-
g.
able surveyor, can result in a numerical value being
assigned to the percentage acceptable for each element.
Those elements that are entirely acceptable are assigned a
value, or "feasibility factor" of 100. Those that require
modifications are given lower numbers as are judged
appropriate. These are entered in column 3.
h.
Column 4 provides an "Actual Value Factor". It is
determined by multiplying columns 2 and 3, and dividing
by 100. The total of all actual value factors produces an
overall value factor which offers a useful yardstick in
approximating the relative worth of an existing facility
compared to a new structure. One rule of thumb is that if
the overall value factor is over 50% it would be reasonable
to pursue in greater detail the economic feasibility of con-
verting its space. Simplified, that means the existing facil-
ity in its present state is worth half that of a new physical
facility. A sample evaluation is shown on the chart.
If the proposed facility has passed this test of accept-
i.
ability, the next step is to establish preliminary cost esti-
mates for bringing the building to a state of usefulness for
its new function. This usually requires the preparation of
conceptual design drawings and an analysis of the useful-
ness of the converted space.
Found space is frequently a solution to housing
j.
expanded Arts and Crafts Programs in satellite centers.
For efficient space and maintenance management, a rea-
sonably large cluster of activities should be incorporated
together into one location. From the list of activities given
in Chapter 3 a separation of activities into three subsec-
tions would be the maximum recommended: Woodwork-
ing Activities, Photography, and General Arts and Crafts.
k. The criteria given in Chapter 3 of this guide is
based upon a 20,650 square foot Arts and Crafts Center
which was selected only for illustrative purposes. Experi-
ence has shown that if a building is converted to another
use, it will usually have to be larger than a building
designed specifically for that use, because of inherent
problems of flexibility and structural limitations. These
factors must be considered when evaluating a structure
for a particular use.
l.
Following the preparation of a program, a concep-
tual design response to it, and a preliminary cost estimate,
some valid judgments can be made on the advisability of
converting space. Obviously, if the cost of the conversions
Process
are high in ratio to the Overall Value Factor the econom-



 Previous Page
Previous Page
