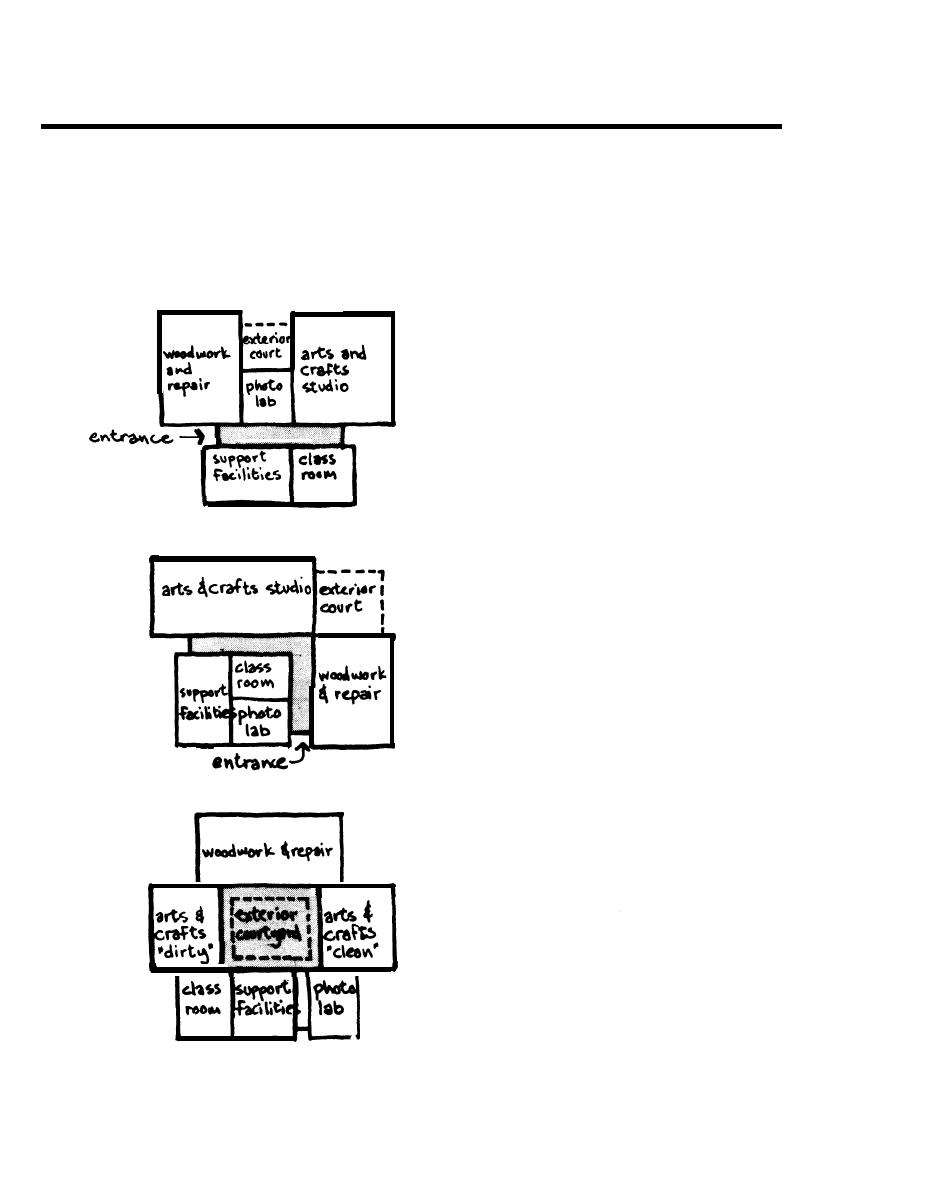
Page 55
DG 1110-3-124
August 1976
4-3 Functional
a.
The following functional layouts indicate various
alternatives' for the arrangement of the major areas of an
Arts and Crafts Center. The layouts generally respond to
Layouts
the broad physical relationships and environmental incom-
patabilities shown in the Affinity Matrix.
b. Layouts utilizing the horizontal and outer-directed
design concepts. The two layouts shown have alternative
entrance locations which may result from differing site
constraints or opportunities. These layouts show separa-
tion of the four major elements of the Arts and Crafts
Center.
Layout utilizing the horizontal and inner-directed
c.
design concepts. The work areas focus on a central court-
yard which can be used as an outdoor work area where
weather dictates the need for shelter and protection.



 Previous Page
Previous Page
