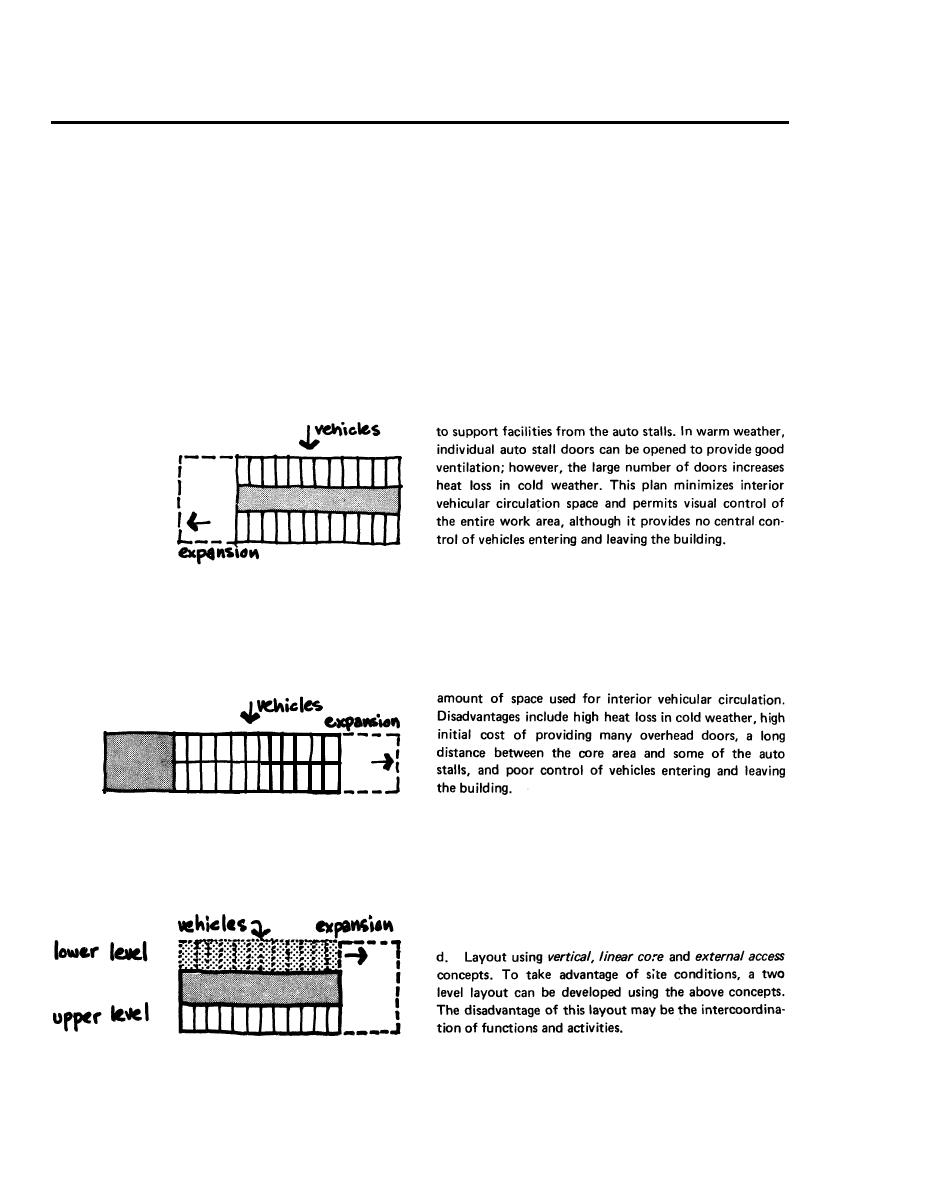
Page 36
DG 1110-3-126
August 1976
4-2 Functional
The following layouts indicate various concepts for
a.
the arrangement of the major functional areas of an Auto
Crafts Center. The core area shown in a gray tone includes
Layouts
the support facilities such as the machine and welding
shop, office, tool issue and parts sales, classroom, storage
and toilets. The areas shown in white are the auto stalls
and the arrows indicate vehicular circulation. It should be
noted that the circulation pattern is always a primary
design factor.
b. Layout using horizontal, linear core and e x t e r n a l
access concepts. This layout provides convenient access
c.
Layout using external access and separated core
concepts. This layout has the advantages of excellent
natural ventilation in warm weather and a minimum



 Previous Page
Previous Page
