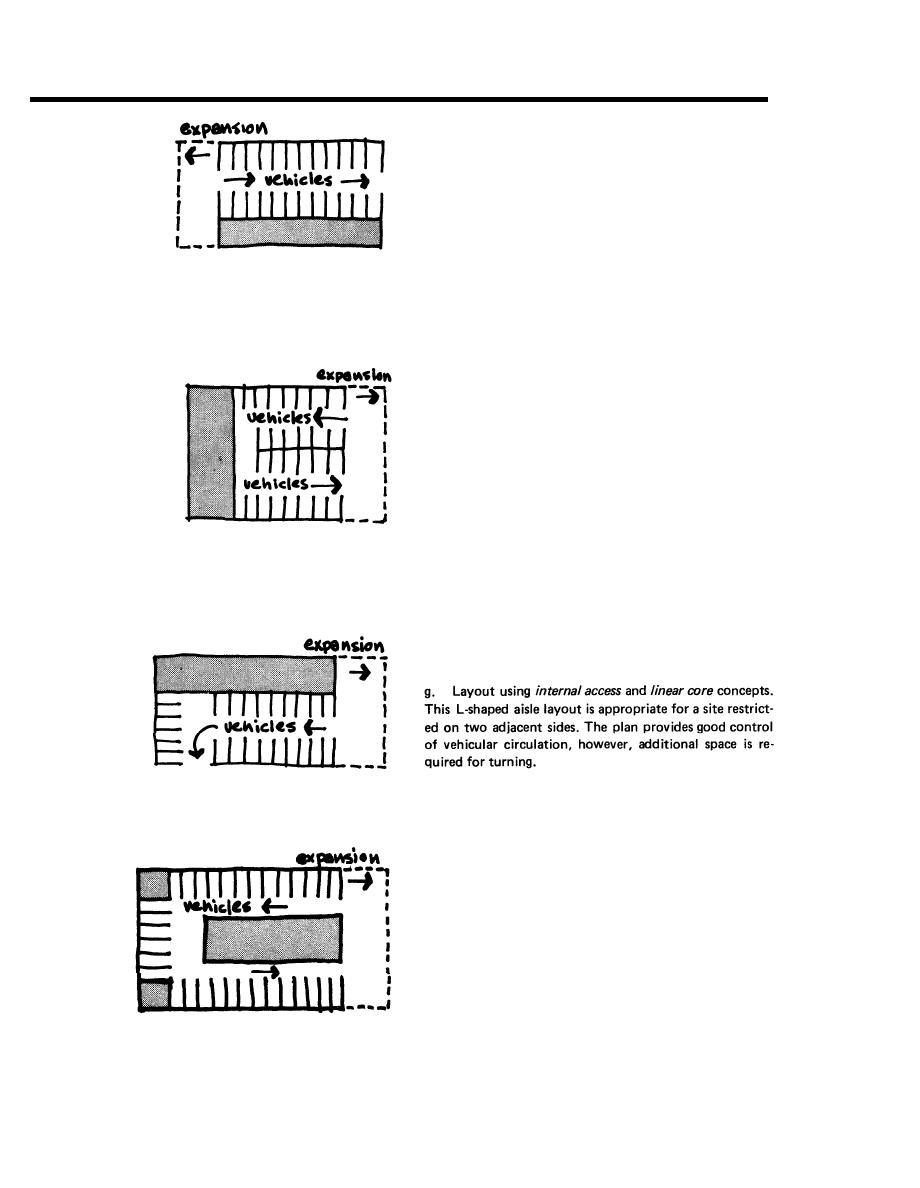
Page 37
DG 1110-3-126
August 1976
e.
Layout using internal access and linear core concepts.
This layout has a vehicular entrance and exit at opposite
ends of the building which reduces heat loss and initial
cost of overhead doors. The plan allows control of ve-
hicles entering and leaving the building, however, it also
requires much more space devoted to the interior circula-
tion of vehicles.
f.
Layout using internal access and separated core con-
cepts. This U-shaped aisle layout has both vehicle entrance
and exit on the same side of the building. This plan is
particularly appropriate when site conditions restrict
vehicular access to one side of the building. Although the
plan minimizes exterior vehicle circulation space, more
interior space is required for turning.
h. Layout using central core and internal access con-
cepts. This layout has a very compact form and a single
vehicle entrance/exit which are both advantageous in very
cold climates. Although traffic flow is easy to supervise
with only one entrance and exit, some interior space is
lost because of single loaded aisles and area needed for
turning.



 Previous Page
Previous Page
