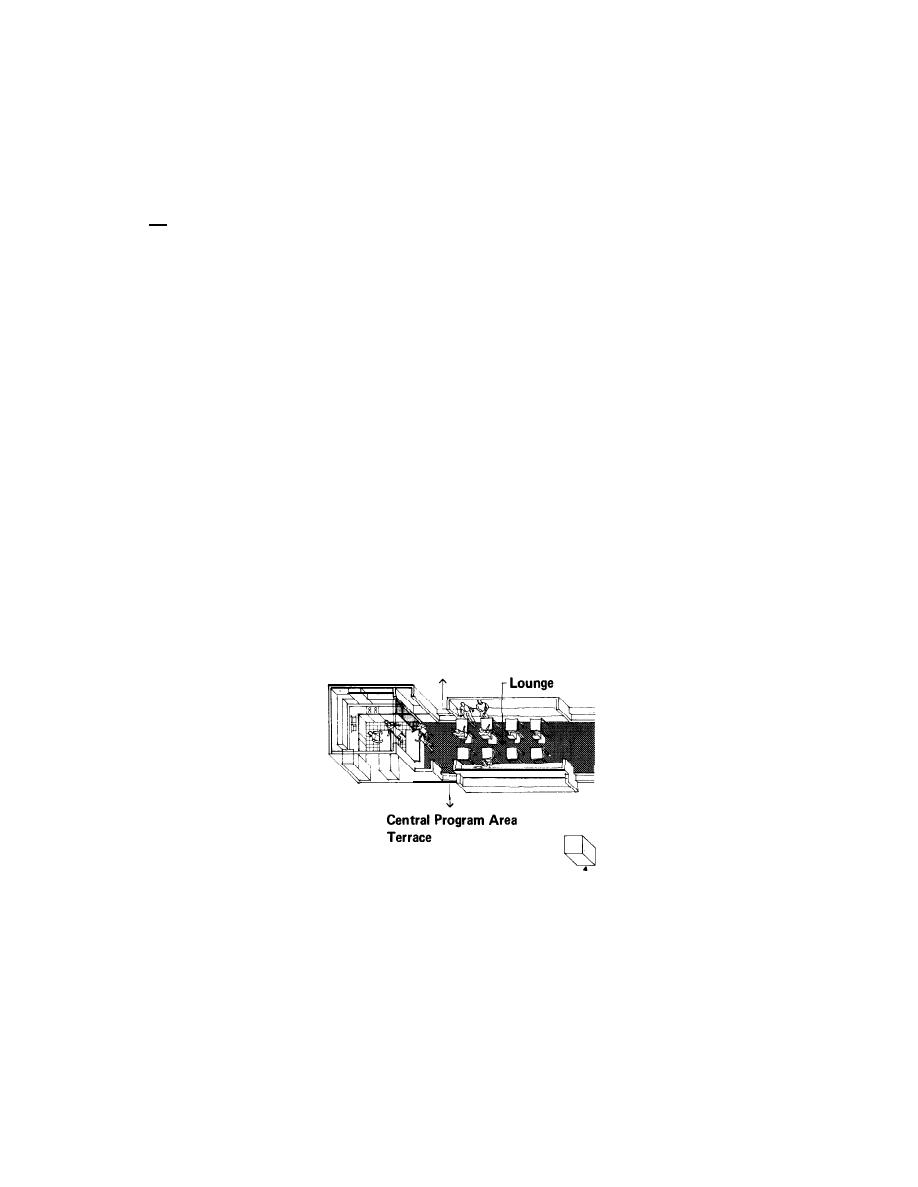
Design Guide: Recreation Centers - Individual Space Criteria - January 1976
4 - 3 LARGE GROUP ACTIVITIES (continued)
c. PANTRY.
service island, as well as the equipment listed in
(1) Function. The pantry houses equipment
paragraph f.
for food preparation and service by Center staff
to participants of large group activities or
One side of the room requires a serving window
snacks for Center patrons; small cooking classes
to the central program area to facilitate the
and demonstrations are also held here.
distribution of refreshments.
(2) Participants. Staff member or members,
(6) Technical Requirements
often assisted by non-staff people numbering
(a) Illumination
up to eight.
50 ftc on counter surface;
Level
(3) Size.
30 ftc general
direct task, fluorescent
Type
250 SF minimum
All Centers
local switch
Control
The pantry should be
(4) Relationships.
(b) Power
immediately accessible to the central program
area. It should be near the administrative
1 every 12' mtd at 42"
Outlets
offices and the control center.
above floor
1 at freezer, refrigerator, ice
(5) Design
Considerations.
The pantry
machine, mtd 18" above
should be planned to accommodate perimeter
floor
counters and appliances and a centrally located
Administrative Offices
Control Center
Figure 4-8 Pantry
4-14



 Previous Page
Previous Page
