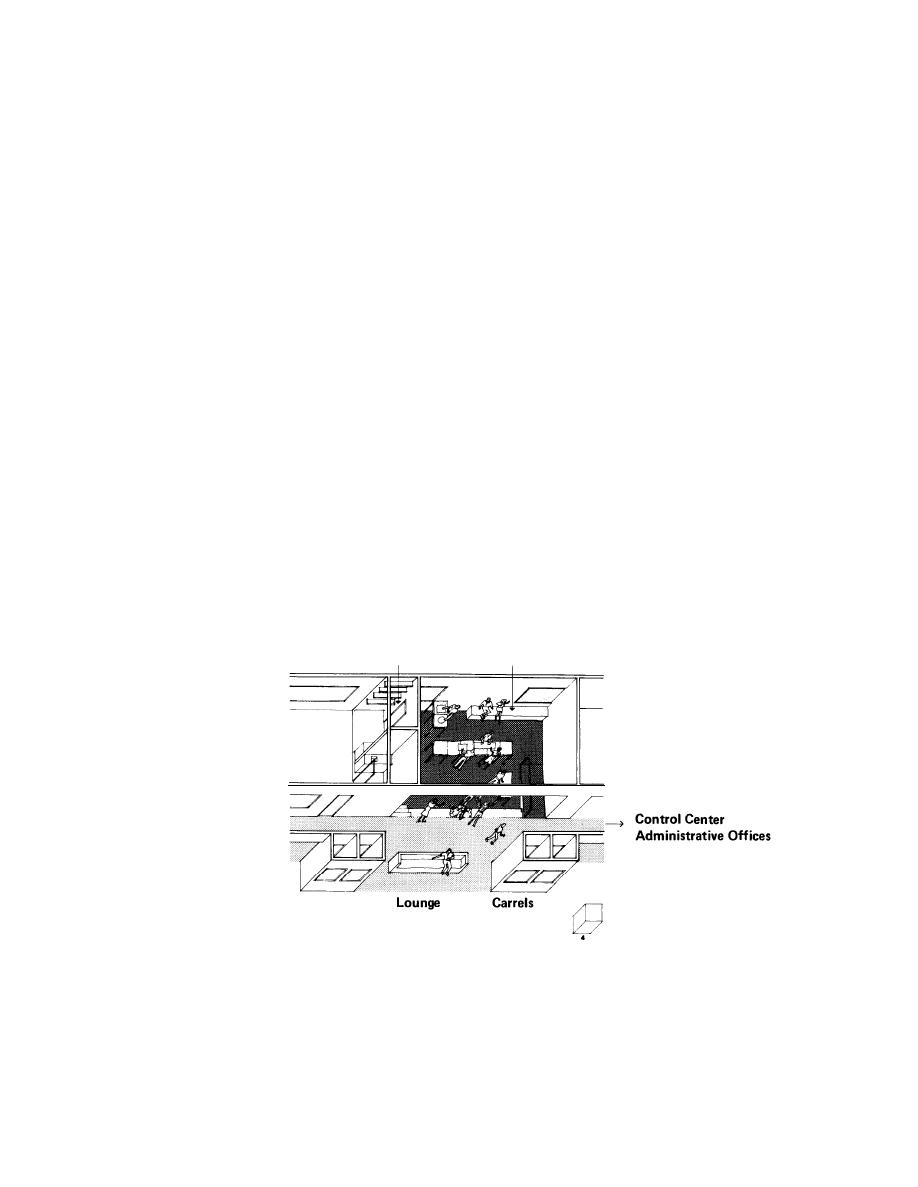
Design Guide: Recreation Centers Individual Space Criteria January 1976
4-4 SMALL GROUP ACTIVITIES (continued)
d. OPEN MULTIPURPOSE AREA
(1) Function. This space houses project
(4) Relationships. The entrance into the
activities so that litter and debris are controlled
area should encourage casual observation of the
and not permitted to interfere with other areas.
activity by patrons in the transitional area. It
Activities include informal participation in
should be located near the staff workroom and
hobbies, sewing, newsletter publications, dec-
the control desk.
orations, special projects such as program prop
(5) Design Considerations. General planning
construction or audio-visual presentations,
for this activity should maintain flexibility to
classes and program planning sessions.
facilitate a variety of work area arrangements.
(2) Participants. U P to thirty people sitting
The hobby area must also accommodate other
at tables, working on individual or group
activities; therefore, the sink, cleanup and
projects.
storage areas should be minimized and separate
from the main space.
(3) Size.
Consideration should be given to the use of
OveralI
exposed joists in the ceiling to facilitate the use
Small open multipurpose area 150 SF
of inexpensive display lighting that can clamp
Large open multipurpose area 600 SF
onto the structure wherever desired.
Storage
10% of floor area
Cover the walls with material that will receive
Space/Unit
25 SF per participant
thumbtacks such as washable vinyl cork. Avoid
Storage Room
adjustable shelves/sink
perimeter seating
Figure 4-14 Open Multipurpose Area
4-23



 Previous Page
Previous Page
