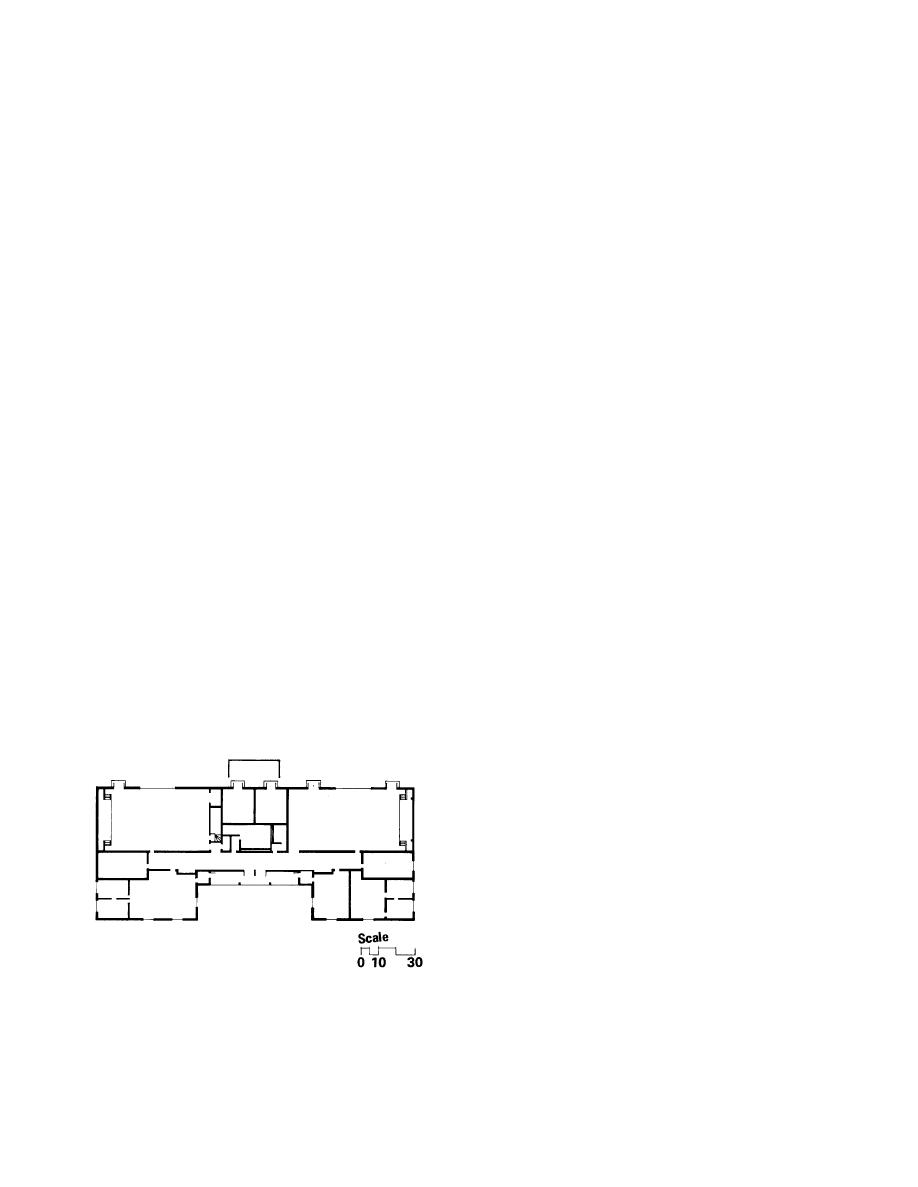
Design Guide: Recreation Centers Case Studies January 1976
6 - 5 FOUND SPACE
adequate utility service for loads outlined in
Chapter 2; and a suitable physical condition to
The following illustrates a case study of what
enable economical remodeling. Another desir-
can be done if there is not enough money
able feature is a building which has a totally
available to construct a new Recreation Center
open interior, providing greater flexibility and
and if there is an existing building not currently
ease of remodeling.
in use which could possibly house a Center. It
should be stressed that this is an illustrative
b . PROGRAMMING FOUND SPACE. Once
example and that the local situation and needs
the building has been determined to be suitable
will govern the outcome of this type of
for use as a Recreation Center, a space
endeavor. The purpose of this example is to
requirements list is developed. There is a
outline a procedure that should be followed
significant difference between developing found
and to illustrate a potential design for a
space requirements and developing new space
hypothetical building.
requirements. Found space must conform to
a . EVALUATING FOUND SPACE. To eval-
the structural, spatial, and environmental
uate the suitability of an existing structure for
service limitations of the existing structure and
reuse as a Recreation Center, the following
the budget limitations for remodeling as well as
criteria, in order of importance, must be
being responsive to the recreation program and
fulfilled:
activities of the Center. Therefore, before
(1) The structure should be permanent,
planning can begin, a
budget and survey
drawings must be developed.
(2) It must be located in proximity to
housing, transportation, other recreation serv-
(1) Budget. The availability of funds for
ices, and PX facilities.
remodeling will have a great impact on planning
(3) It must be large enough to house a full
by limiting the modifications that can be made
range of programs; this will vary depending
to an existing structure. For example, if limited
upon installation population, successful pro-
funds are available, the Recreation Center
grams, and existing equipment.
programs
including activities, people, and
equipment would have to fit into the building
(4) The site should be on a main circulation
spaces as they exist without improvements. If
artery having post routes and have enough
sufficient funds were available, interior demoli-
space for parking a minimum of 40 cars.
tion and complete remodeling could take place,
In addition to these criteria, the building must
fitting the building to the Recreation Center
have the following critical features: a large
program. Therefore, a realistic determination of
space suitable for a central program area;
funds must be developed.
(2) Survey Drawings. To plan the Center, an
accurate survey of the building should be
available which indicates the sizes of existing
spaces and the structural and environmental
systems of the building. The budget for the
project will be determined by what has to be
done to the building to make it usable to house
the recreation program within the constraints
of the available funds. The priorities of the
Recreation Center program have to determine
what modifications are most important, and
what are the least important. For example, if
the program planning indicates that the most
important space requirement is a large central
Figure 6-10 Plan Found Space Building
program area and the existing building requires
6-18



 Previous Page
Previous Page
