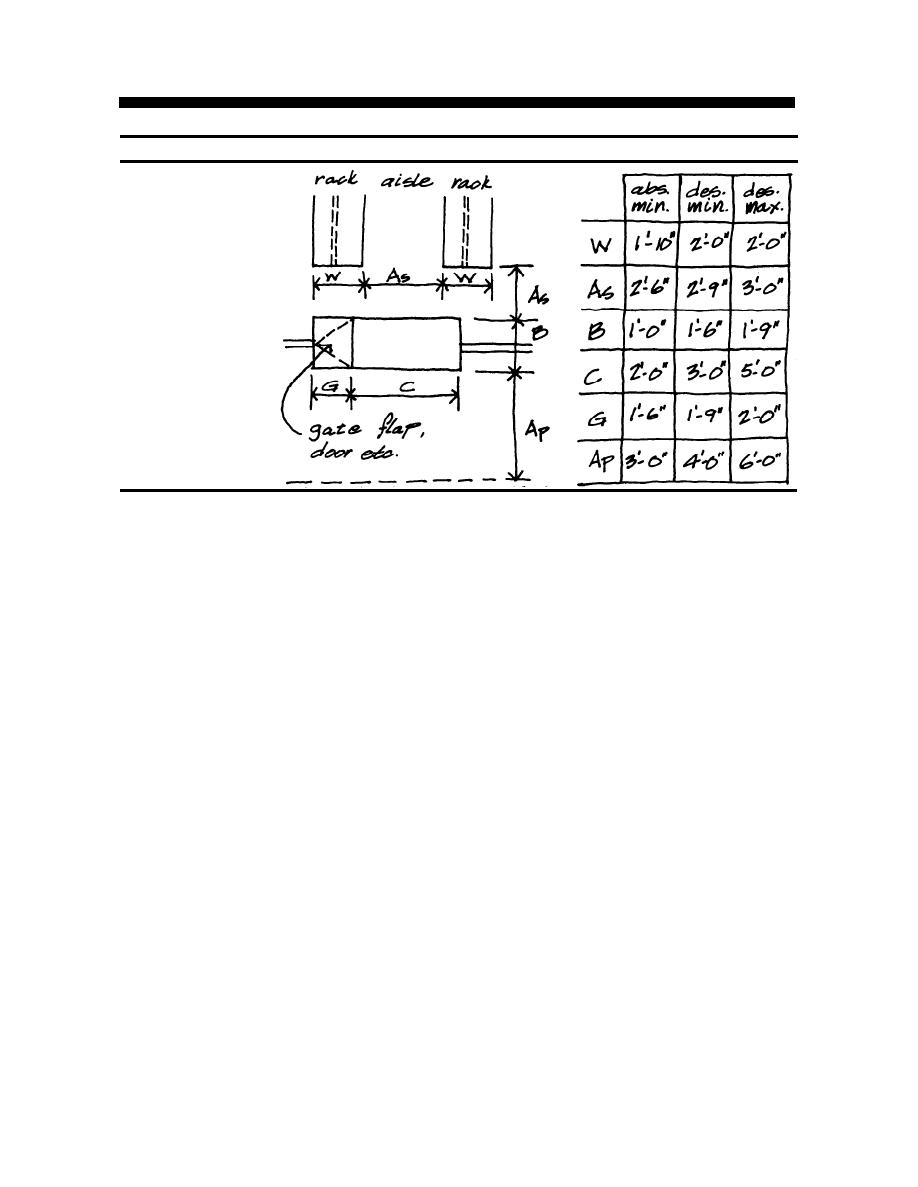
Figure 3-1 Planning Dimensions for Coat Room
3 - 1 . 5 . 2 Telephone Rooms:
Pay telephones should be provided next to the
entry, or off an adjoining hallway.
(See Section 3-2.5.11)
3-1.6 PLANNING CRITERIA
3-1.6.1
Provide
uncluttered
space,
with
clear
routes
to
other
parts
of
the club.
3-1.6.2
Provide,
preferably,
column
free
space.
3-1.6.3 Waiting space,
and
furniture,
s h o u l d be to the side of the main
circulation
routes.
3 - 1 . 6 . 4 In a large club, provide a lounge area, adjoining or as part of
t h e entry, which may be used for waiting and for the greeting of guests at
formal functions.
3-1.6.5
In
a
large
club,
provide
a
separate
reception
desk.
3-1.6.6 In a large club, provide a separate cashier's office located
adjoining, but not directly within, the entry.
3-1.6.7 In a small club, place cashier's office
in
the
entry
hall,
enabling clerical staff to act as receptionist.
3-1.6.8 Provide tack space
adjoining
cashier's
office
for
display
of
club financial statements.
3-3



 Previous Page
Previous Page
