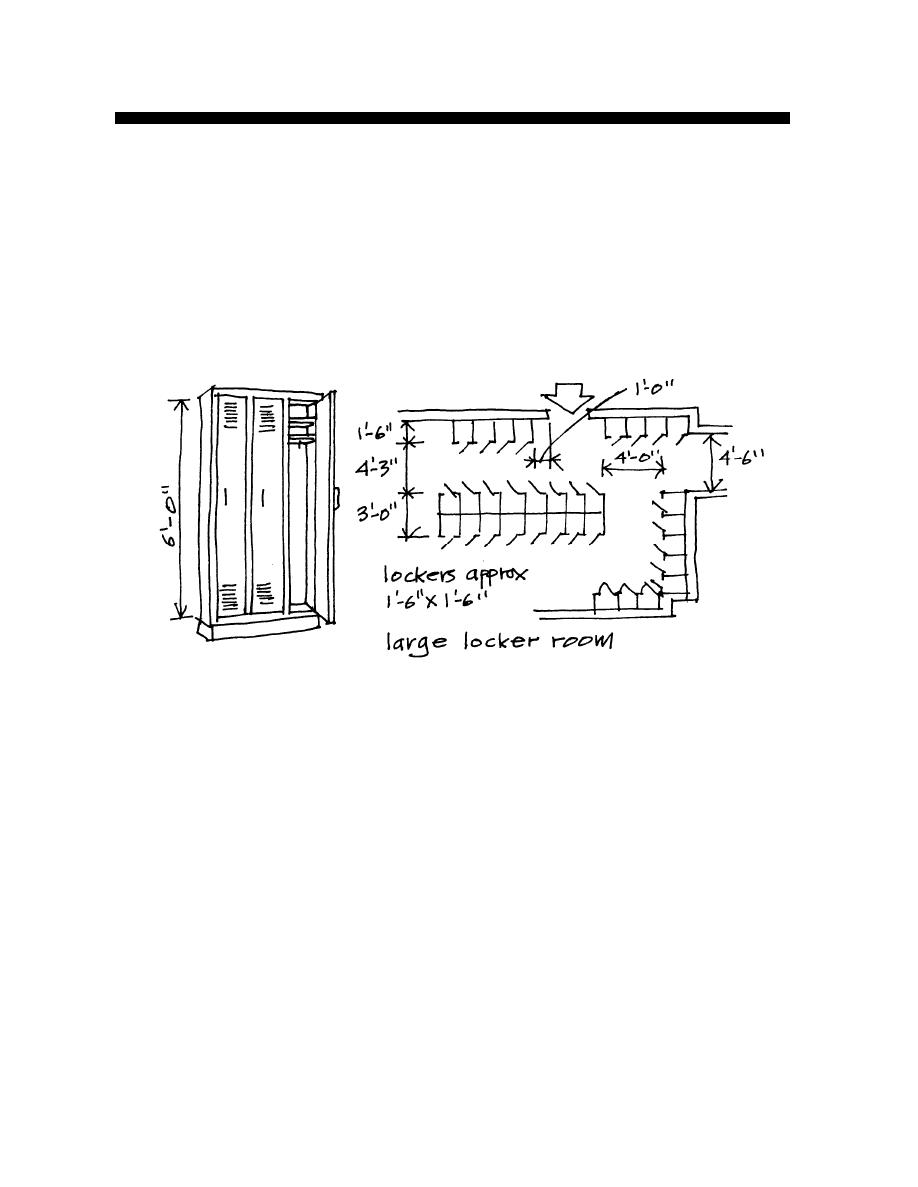
3-14
LOCKER ROOM
3-14.1 ACTIVITIES AND USES ANTICIPATED:
Area where staff changes into
w o r k clothes.
Associated with washing, shower facilities, and staff
toilets.
3 - 1 4 . 2 CHARACTER OF SPACE: Clean, functional, fresh colors.
3-14.3
DIMENSIONAL
CHARACTERISTICS
3-14.3
Governing
Dimensions
Horizontal
Dimensions:
Requirements based on size of.
A.
l o c k e r s and aisle requirements.
Dime nsions:
Minimum ceiling height 8'-0".
3-14. 3 . 2
Vertical
Should be sized to provide one locker a n d
3-14.3.2 Sizing of Space:
a s s o c i a t e d space
for each employee who is required to change clothing for
w o r k purposes.
3-14.4
BASIC
EQUIPMENT
REQUIRED:
Clothing
lockers,
benches.
3-14.5 REQUIREMENTS OF SUB-AREAS WITHIN MAIN SPACE: Not applicable.
3-14.6 PLANNING CRITERIA
3-14.6.1
In small club, lockers can
be
provided
in
hallways
at
staff
entrances or in staff, toilet areas.
3 - 1 4 . 6 . 2 In large club, lockers should be in separate room and include
p r o v i s i o n for washing and showers.
3-14.7 GENERAL ENVIRONMENTAL PERFORMANCE REQUIREMENTS
3-65



 Previous Page
Previous Page
