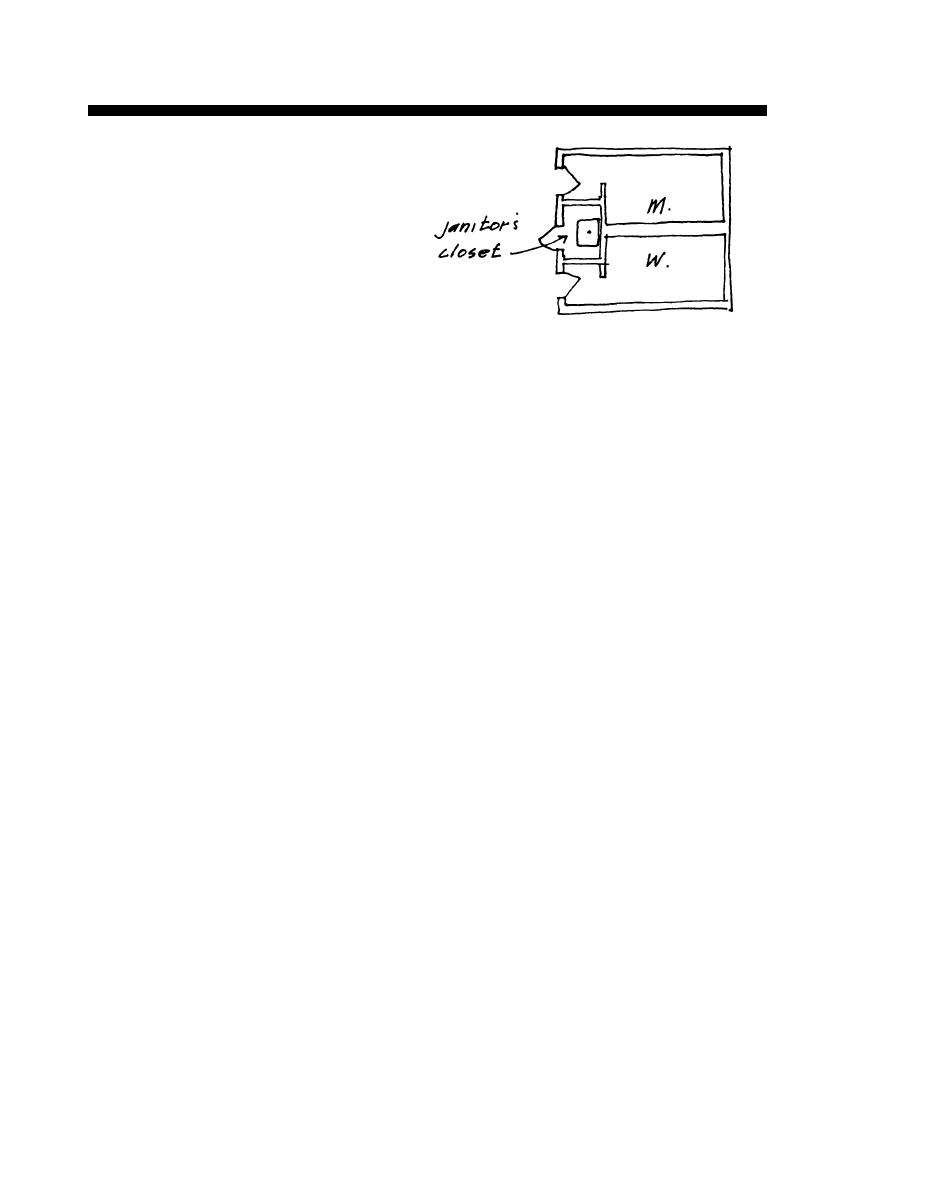
12-MAINTENANCE
3-12.6.3
Janitor's
closets
are
e c o n o m i c a l I y located between male
a n d female rest rooms.
3-12.6.4
Door
to
Janitor's
closet
should
open
outwards.
3-12.6.5 Locate maintenance shop close to receiving area of facility.
3 - 1 2 . 6 . 6 Provide adequate access to shop for large pieces of
e q u i p m e n t such as mobiIe bars, kitchen carts, etc.
Direct outside
access
is desirable.
3-12.7 GENERAL ENVIRONMENTAL PERFORMANCE REQUIREMENTS
3-12.7.1
Lighting
A.
Natural:
Not necessary in closet
areas,
desirable
in
s h o p areas, b u t n o t e s s e n t i a l .
B.
Artificial:
Janitor's closet, minimal illumination; shop
areas, i n d u s t r i a l t y p e h i g h i n t e n s i t y l i g h t i n g a t t a s k
areas, l o w g e n e r a l i l l u m i n a t i o n .
3-12.7.2
A.
Sound, Generation:
In closet areas, minimal, shop area
m a y be considerable
with use of power equipment.
B.
Sound, I s o l a t i o n :
Shop area should be isolated in service
area of faciIity.
3-12.7.3 Thermal:
Janitor's closet should be ventilated, shop area
h e a t e d and ventilated.
Special exhaust systems for sawdust, etc., as
appropriate.
3-12.8 RELATIONSHIPS TO OTHER SPACES
3-12.8.1 Janitor's closets should be dispersed along circulation
areas
of faciIity in association with spaces to be maintained.
3 - 12.8.2 Maintenance
shop
is
best
located
adjoining
staff
entrance
and
receiving area.
3-62



 Previous Page
Previous Page
