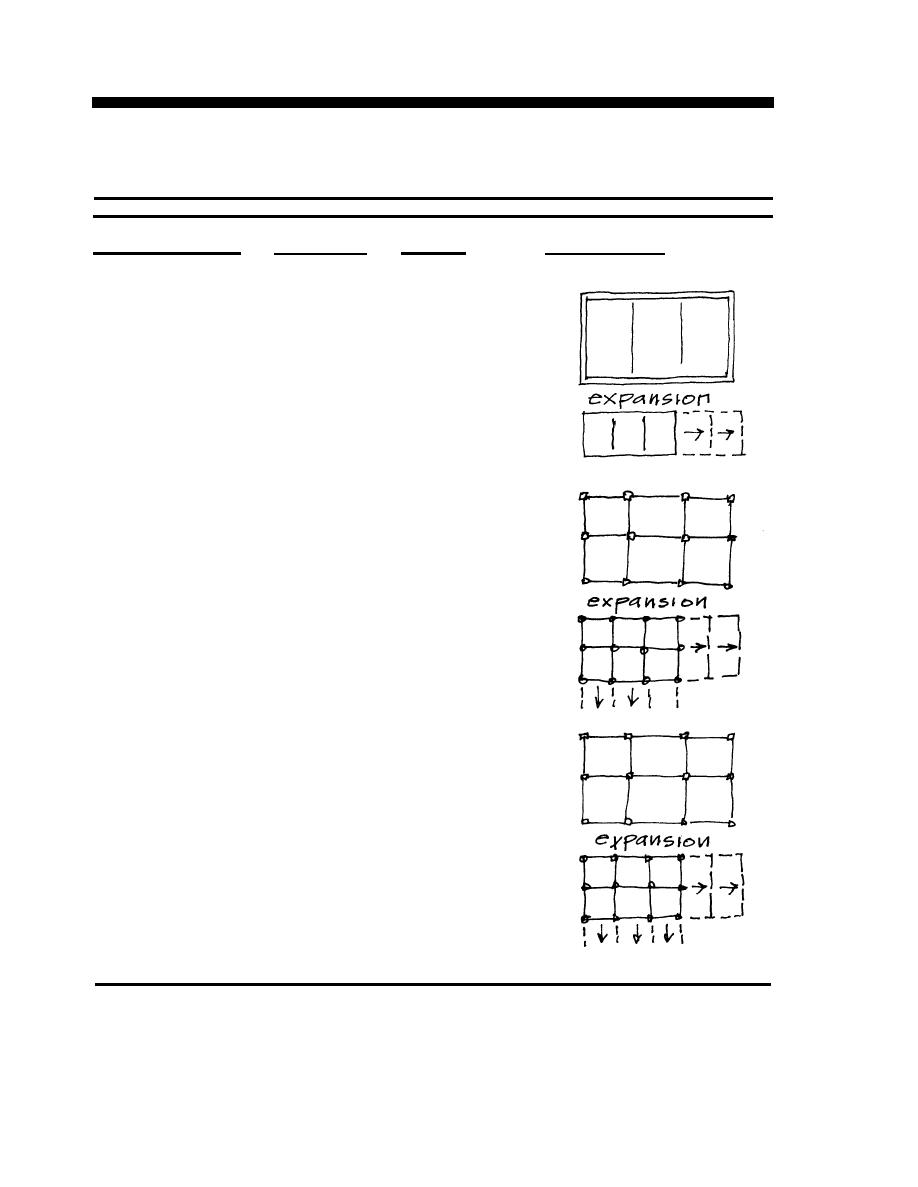
STRUCTURE
4-2.4 BASIC FRAMING ALTERNATIVES:
Three basic framing alternatives for
o n e - s t o r y clubs are shown in Table 4-2.
Table
4-2
Structural
Framing
Alternatives
Vertical-Lateral
Horizontal
Comment
Basic Framing
a . Bearing and
Deck/Beam,
Structurally
s h e a r walI
girder or
efficient sys-
truss:
tem.
Walls may
d o u b l e as
exterior clad-
Wood, masonry
Wood, steel
ding.
Does not
concrete,
precast
readily allow
b r a c e d steel
concrete
f o r space ex-
p a n s i o n (one
w a y only).
Mod-
e r a t e l y heavy
system.
b . Two way rigid
Deck/Beam,
StructuralIy
frame:
girder
efficient sys-
tem.
Requires
s e p a r a t e clad-
SteeI,
concrete
Steel,
concrete
d i n g system.
Flexible for
s p a c e planning.
Allows for two-
way space expan-
Light-
sion.
w e i g h t system.
c.
Cantilevered
Deck/Beam,
Structurally
efficient system.
columns:
girder or
truss :
R e q u i r e s separ-
ate cladding
Co I umns
SteeI , c o n c r e t e W o o d , s t e e l ,
system.
may be design
precast
concrete
element.
Flexi-
b l e for space
planning. Allows
f o r two-way space
expansion.
4-6



 Previous Page
Previous Page
