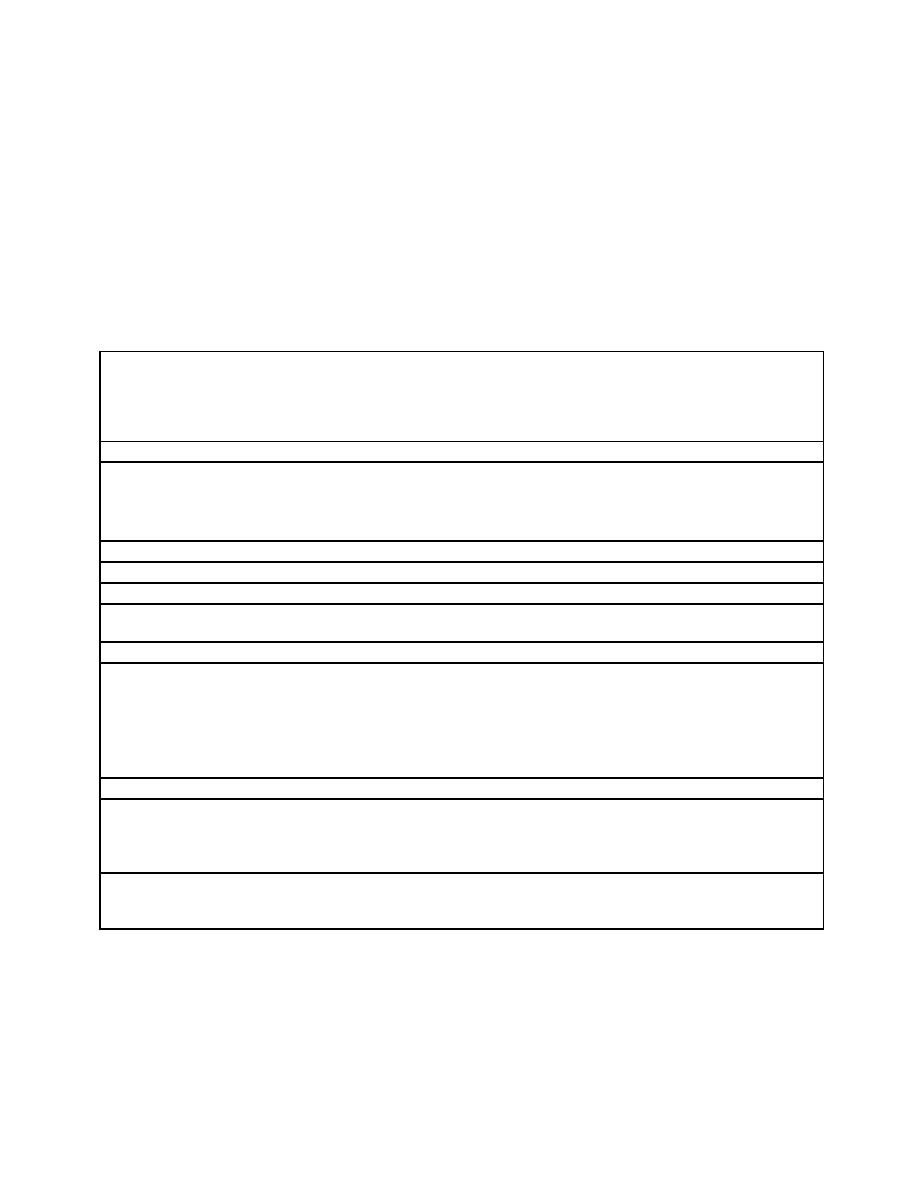
UFC 4-740-16
25 May 2005
CHAPTER 3
FUNCTIONAL CRITERIA
3-1
FUNCTIONAL DATA SHEETS. Tables 3-1 through 3-20 are the
Functional Data Sheets that present a description and all the functional criteria for each
space within the facility.
TABLE 3-1. LOBBY/ENTRANCE
The Lobby serves as the entrance to the facility and should be recognizable from the
Description/
outside and be close to the base bus stop and patron parking. The lobby should lead
Usage
directly into the game room by passing the Customer Service Area. ID checks will be
required. Card access readers may be used for the ID checks. An air lock is
recommended. May be used as an assembly point and waiting area for local bus stop.
2.74 m (9 ft.) minimum.
Min. Ceiling Ht.
Walls. Painted gypsum wallboard. Consider the use of wall covering or wood where
budget and practical considerations allow.
Floor. Stone or tile. Walk-off mat/area at the entrance door.
Ceiling. Painted gypsum wallboard or specialty ceiling.
Wall mounted water fountain.
Plumbing
20 C (68 F) minimum, 26 C (78 F) maximum
HVAC
Building system.
Fire Protection
Power
Provide one convenience outlet for general cleaning. If optional ATM machine is
provided, provide dedicated power.
540 Lux (50 ft. candles)
Lighting
CCTV. None required.
Communication
CATV/Internal Video. None required.
PA/Audio. Provide a speaker.
Telephone. None required.
Data. None required.
Security. None required.
None required.
Casework
Cigarette Urn located at exterior entrance for disposal of smoking items. (Note that a
Furnishings
designated smoking area must be at least 15.25 m (50 ft.) from the building.) Provide
Fixtures &
bench seating.
Equipment
(FF&E)
If provided, place the optional ATM machine in the lobby/entrance area. Provide an
Special
exterior Marquis Sign and posted sign at the entrance with the hours of operation. The
Requirements
main exterior door must be lockable.
3-1



 Previous Page
Previous Page
