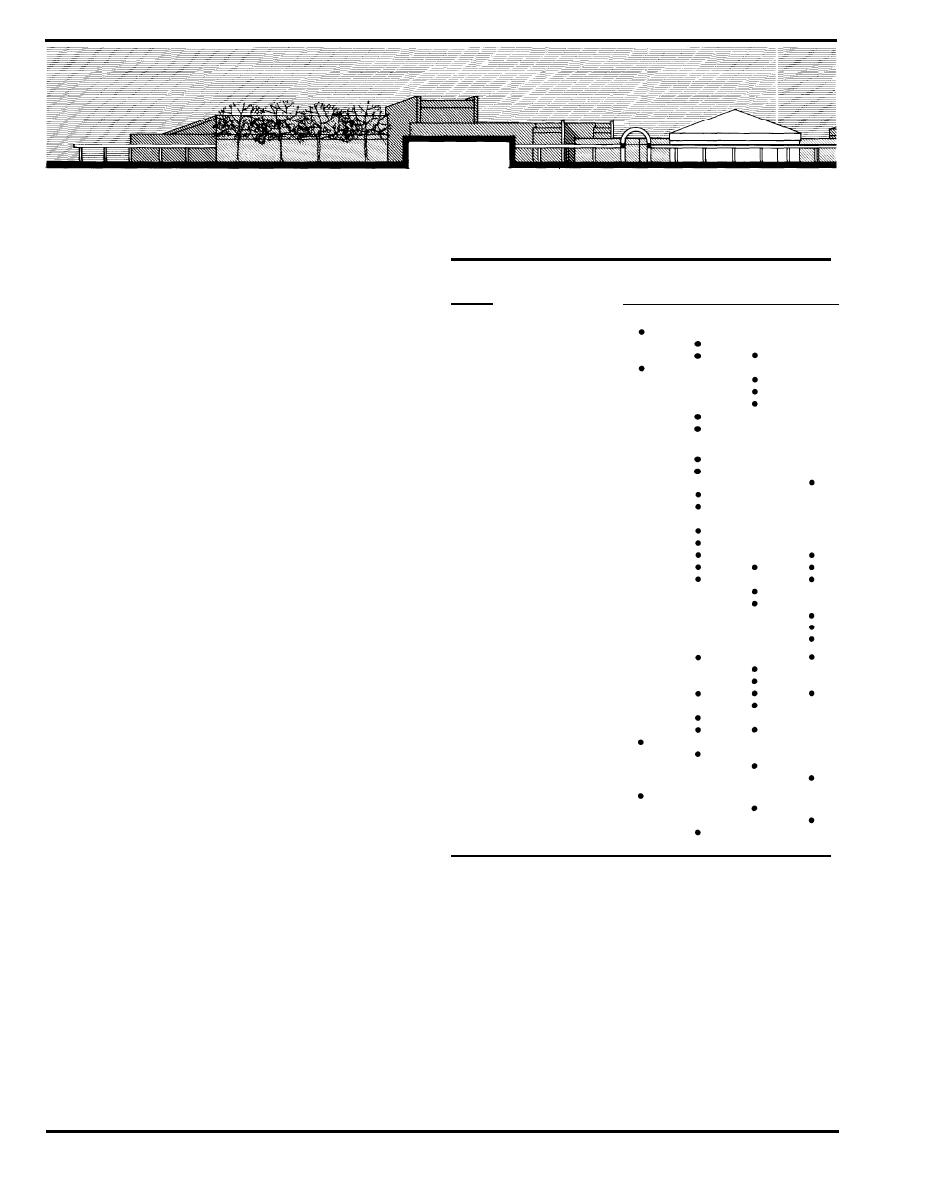
Chapter 6
d. Main Post Center
(1)
Program. The Main Post Center for Fort Plains is
Table 6 - 1 Main Post Center: Functions Program
intended to serve as the post's "downtown" - the location
Phase of Development
Function
of the major community facilities and services which
Existing
Phase 1
Phase 2
Phase 3
serve the entire post. It serves all the various user
groups of the post community, and should provide the
Main Exchange
Soda Fountain
scale and intensity of activity, and the multiplicity and
PX Service Stores & Retail Outlets
variety of functions and environments, to attract individu-
Shoppette
als of all groups. It provides the focus for the post's
Newstand
sense of community.
Thrift Shop
Barber
The functional program for the Main Post Center includes
Laundry
all the major commercial, morale support and other com-
Arts & Crafts:
munity service activities for the post. The only major
-Ceramics/Pottery
-Drawing, Painting, Glass, Photography
omission is physical fitness, because a main sports com-
-Woodworking
plex is already programmed elsewhere on the post.
-Gallery
Table 6 - 1 lists all the functions included, organized by
-Crafts Store/Supply Shop
Social Activities:
phase of development (illustrated in figure 6 - 2). Table
-Pool Hall/Electronic Games
6 - 2 provides a detailed space program for the functions
-Snack Bar
in the core area of the Main Post Center (illustrated in
-Multipurpose Meeting Spaces
-Lounges
figure 6 - 4). While the facilities in the Main Post Center
Main Post Library
serve the entire post, there are also other facilities on
Bowling Center
Music Center
post offering some of the same categories of activities,
Auditorium
for example, the crafts spaces in the Local Centers. The
Drama Center/Theatre Complex
square footages indicated should be understood as only
Outdoor Amphitheatre
a part of the post-wide total.
Child Care
Family Health Club
(2)
Design Solution. The design solution for the Main
Community and Emergency Services
Movie Theatres
Post Center is a large complex of structures, closely
Restaurant
related and connected with arcades (see figures 6 - 2,
Bar
6 - 3, 6 - 4 and 6 - 5). Because each of the functions
Guest Housing
Post Office
serve the entire post (see program, table 6 - 2), many
Bank
have to be accommodated in separate, specialized build-
Post Museum
ings. However, where possible, activities even from dif-
Credit Union
ferent programs and service agencies share the same
Gas Station
Car Wash
structures, for example, one building in the complex
Self-Help Auto Repair
houses a bar/cafe, pool/games, barber and ITT (see fig-
Bus Station
ure 6 - 4).
More generally, different functions are intermixed. For
example, arts and crafts is adjacent to the post exchange
retail stores, and the music and lounge area is adjacent
to the multipurpose recreation spaces. The convenient
closeness yields potential sharing of many general use
spaces - such as meeting rooms and refreshments -
even if they are not in the same building. It also allows
one facility to act as a magnet for the others, attracting
clients who might otherwise pass by.
The Main Post Center is located on Fort Plains' main
street, making use of the existing main exchange and
new commissary, and connecting these to the post
administrative center (see figures 6 - 1, 6 - 2). This
Page 6-8 DG 1110-3-142



 Previous Page
Previous Page
