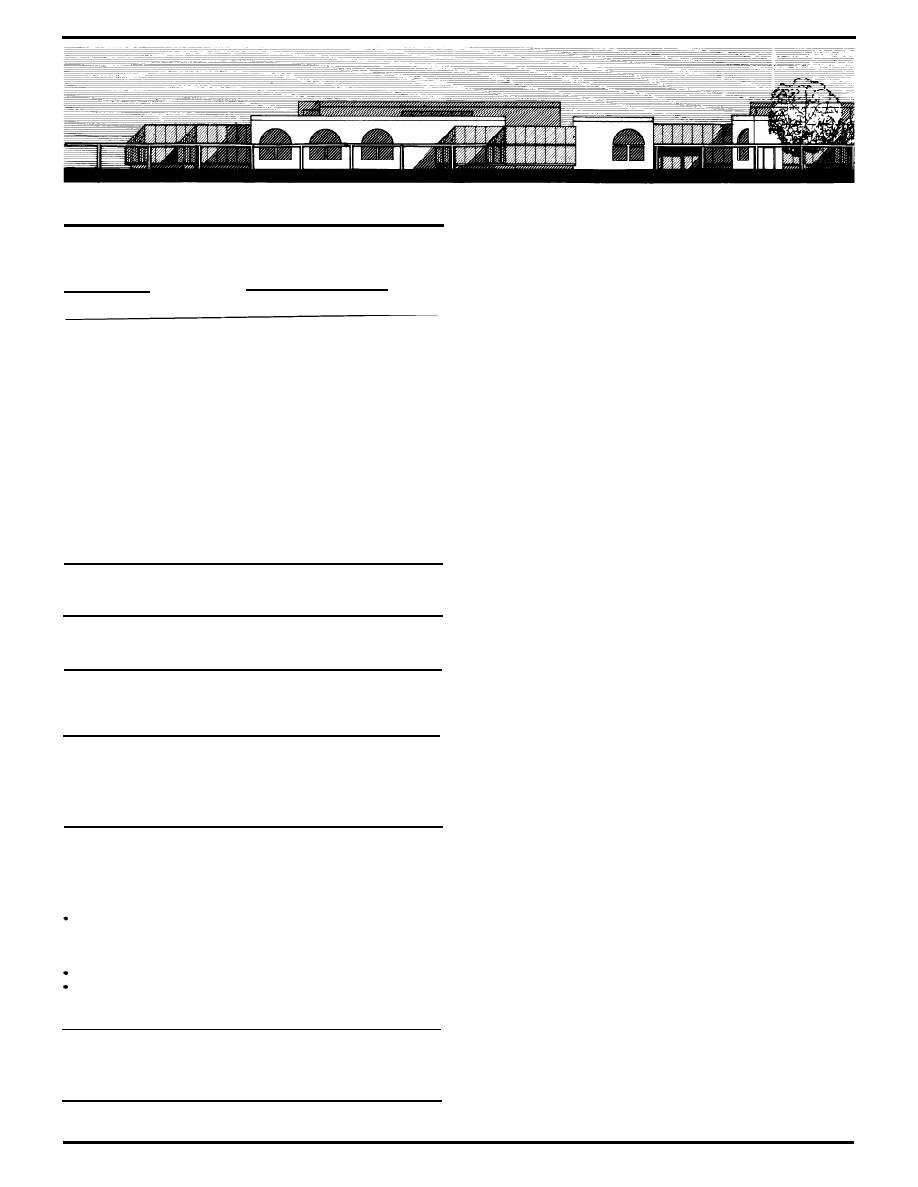
Illustrative Designs
d. Local Troop Center with
Table 6 - 4 Fort Hills Local Troop Center with
Specialized Activities
Specialized Activities: Space Program
Area (Gross Square Feet)
Function-Space
(1) Program. This large local troop center for Fort Hills
is programmed to serve two brigades, with 6,000 to
15.470
Social Activities
7,000 troops, that are far from any other community facil-
Small Group Activities
10,800
ities. The building is intended to provide significant activ-
l Active & Electronic Games
2050
ities in all MSA program areas; physical fitness, theatre,
l Television Lounge
1680
950
l Table Games
music, arts and crafts, library and social activities. The
1250
l Open Multipurpose
program of functional spaces, totalling approximately
3080
l Enclosed Multipurpose
74,000 square feet, is detailed in table 6 - 4.
l Telephone Lounge
160
1630
l Meeting/Rehearsal
(2) Design Solution. The design of this local troop
Administration
1160
center reflects several key concepts (see plans, figures
l Offices
600
l Information, Tour & Travel (ITT)
200
6-10 and 6-12):
360
l Control Center
Any duplication of programmed space that could be
l
Refreshment
3510
shared is eliminated. All meeting or classrooms are
2740
l Snack Bar
designed to be used as listening rooms, rehearsal
l Kitchen
770
rooms, or lounges. Different programs, such as arts and
5,950
Arts and Crafts
crafts, library, and recreation, are expected to share
5450
General Crafts & Woodwork
classroom/meeting space through time scheduling.
Photography
500
The building consists of two major components. To
Music
2,470
l
the right of the main entrance are the more active, noisy
1920
Practice & Listening Rooms
athletic and drop-in/social functions, to the left are the
Instrument Checkout
550
arts and cultural activities. So that all program areas are
Drama
11.610
reasonably close to the main entrance and control desk,
500-seat Theatre
7960
a "T"-shaped circulation system was designed, with
Stage & Dressing Rooms
2690
social activities and physical fitness in one wing, library,
Rehearsal Room
960
music and theatre in another, and arts and crafts with
Library
4,950
support spaces on the third.
Card Catalogue
120
Visibility of activity from the entrance/lobby and other
Control & Office
930
l
750
areas was a primary design goal. This arrangement both
Stacks
1010
invites visitors to investigate new activities and permits
Reading
2140
easier staff supervision. Several means are used to pro-
Physical Fitness
28,340
vide this visibility. The space is divided by low partitions
and furnishings so that it is as open as possible, as in
Gymnasium
9400
Swimming Pool
9000
the lobby, lounge, games and snack areas (all parts of
Handball/Racquetball
3200
the building are sprinklered, for adequate fire protection).
Exercise/Fitness
2480
Where closure is required, glass walls are used where
Support
4260
feasible, with curtains for privacy when necessary, as in
l Trainer/First-Aid
290
Lockers
1400
the library reading rooms, music listening/practice rooms,
l Showers
540
multipurpose meeting rooms, crafts, gymnasium and
l Toilets
520
swimming pool spaces. Waiting lounge spaces are fur-
l Sauna/Whirlpool Bath
520
nished to attract spectators and overlook the gym, pool,
Laundry
190
crafts and music practice spaces.
Equipment Issue and Storage
350
l Office/Control/ Concession
450
General Support
5,220
Maintenance
100
Toilets
1000
General Storage
4120
Total
74.010
DG 1110-3-142 Page 6-17



 Previous Page
Previous Page
