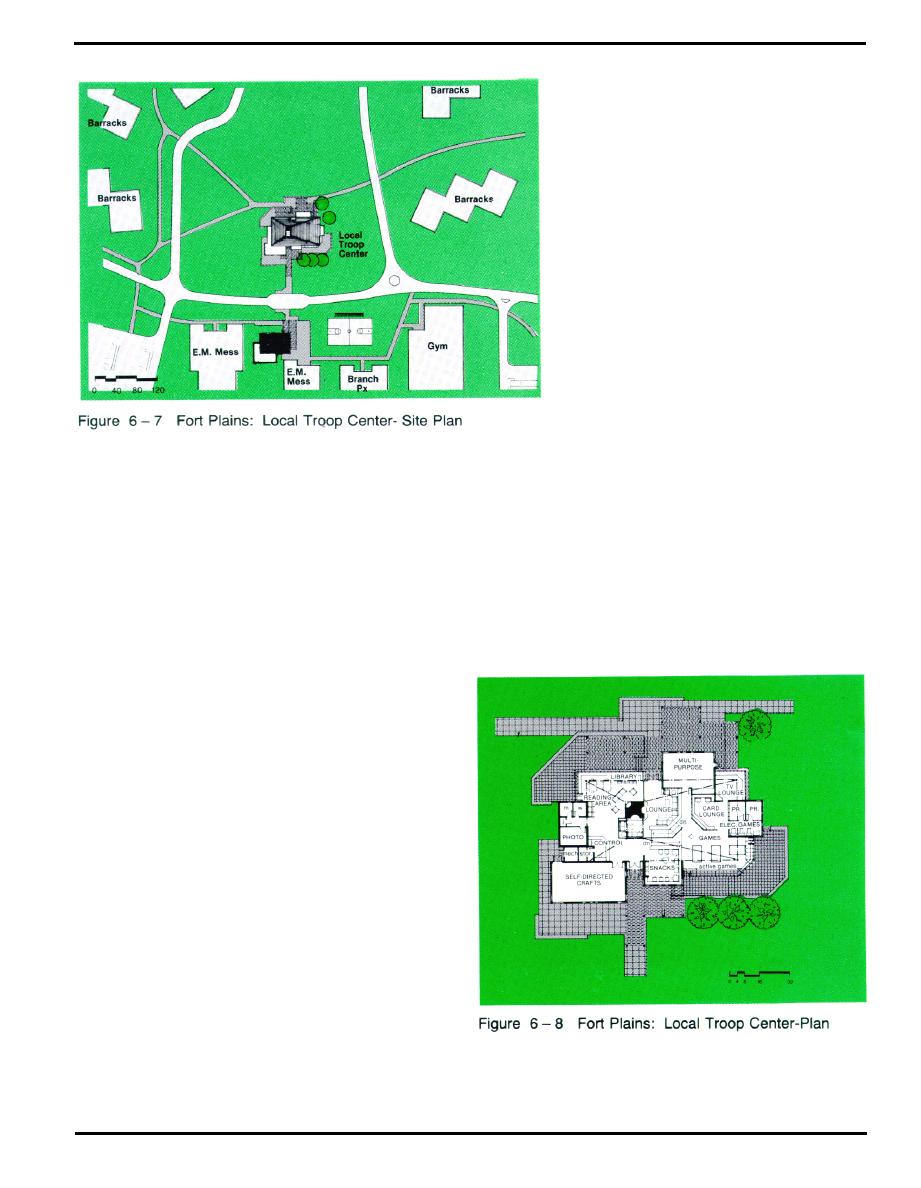
Illustrative Designs
(3)
Building Organization. The Local Troop Center is
roughly 6,600 square feet in area, and is designed to be
compatible with the residential scale of its surroundings
(see plan, figure 6 - 8, and elevation, figure 6 - 6). The
core of the building is a series of activity spaces visibly
open to each other and to the entrance. These spaces
include the lounge, card lounge, games room, snack bar
and reading area. Level changes between these areas,
connected by ramps, provide further definition of the
functional spaces while permitting a good overview of all
the activities. All these open activity areas are joined
under one large sloping roof (see figure 6 - 6), and
center on a major fireplace chimney (see figure 6 - 8).
At the periphery of this large open area are the closed
spaces housing specialized or noisy activities which
require separation: self-directed crafts, darkroom and
support spaces at one end; music practice rooms, elec-
tronic games, television lounge and multipurpose meet-
ing room at the other. Where practical, these spaces are
enclosed by glazed walls, making them visible from other
activity spaces.
All these spaces are designed to be readily overseen
from one central control desk. The small size of the
center and generally non-technical nature of its activities
allows this facility to be operated primarily by support
staff. Even where acoustic separation of spaces is
required, glazed walls permit one centrally-positioned
staff person to be in charge of the whole Center.
The troop center is surrounded by outdoor activity
spaces, defined by low walls to serve as extensions of
the activity inside. The major corner spaces for reading,
active games, and television have greenhouse windows
to reinforce the connection with outdoor spaces. The ter-
races are located along already-existing pedestrian
paths. They connect the barracks complex and its sup-
port buildings, encouraging the integration of these activi-
ties into the daily life of the local troops.
DG 1110-3-142 Page 6-13



 Previous Page
Previous Page
