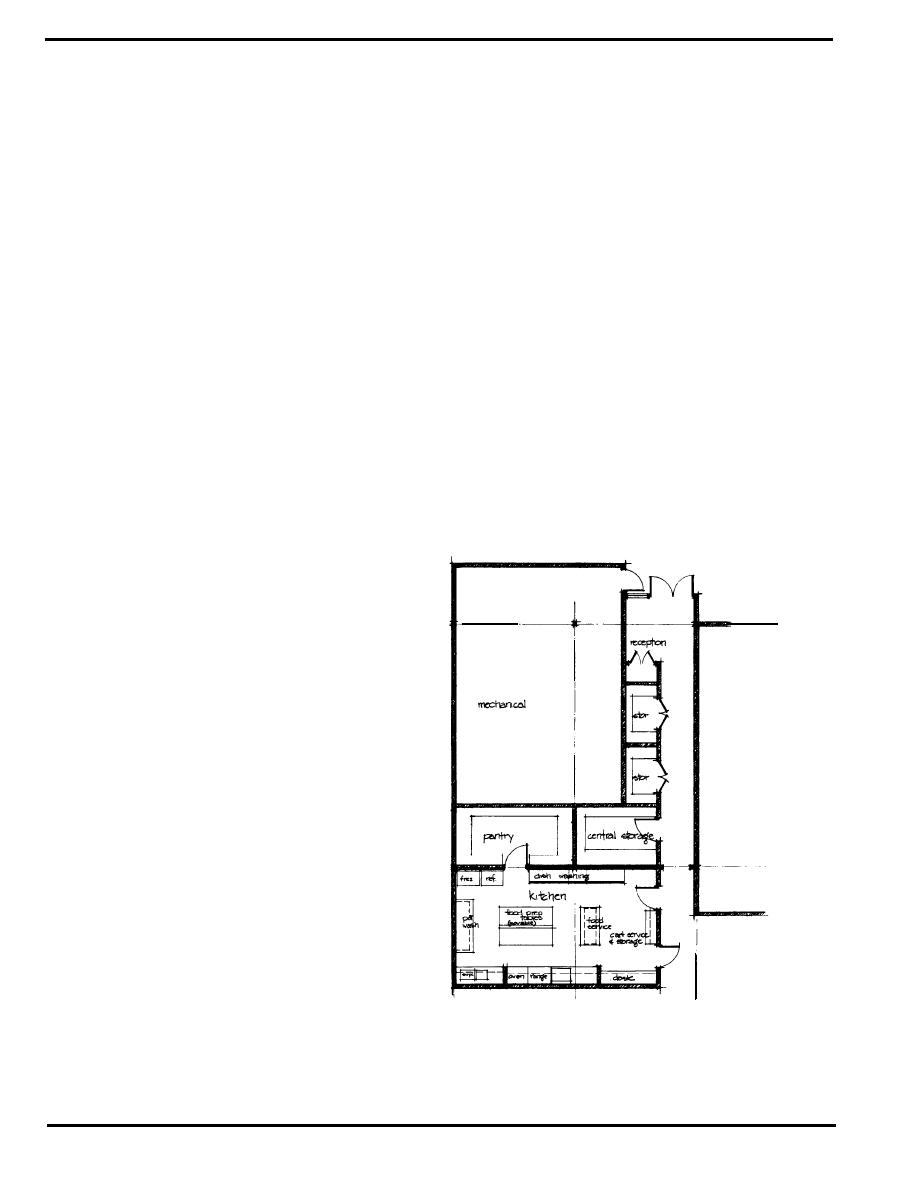
Chapter 7
d. Support Spaces
(c) Relationships. Adjacent to the reception area and
parent area/lobby. Director's office should have good vis-
(1) Kitchen
ual contact with the entry and with activity areas.
(a) Description. The kitchen should be centrally located
(4) Staff Lounge/Workroom
with respect to the child activity spaces and contain at
(a) Description. Provide a comfortable, separated (but
least three work stations: receiving, food storage, and
not isolated) area for any staff activities which require
cooking and clean-up.
privacy and quiet, such as planning the curriculum.
(b) Space Allocation. See Table 7 - 29.
(b) Space Allocation. See Table 7 - 29.
(c) Relationships. Adjacent to the main circulation path
(c) Relationships. Locate near but visually isolated
to child activity spaces and to receiving.
from office area, circulation and other public areas.
(2) Laundry
(5) Central Storage
(a) Description. Provide an efficiently equipped and
(a) Description. Provide a central storage for resources
acoustically buffered laundry area close to infants' and
used in developing curriculum as well as art supplies,
toddlers' areas.
audio-visual materials and shared resource materials.
(b) Space Allocation. See Table 7 - 29.
(b) Space Allocation. See Table 7 - 29.
(c) Relationships. Centrally located with respect to
(c) Relationships. Centrally located near office area
infant and toddler activity spaces.
and staff lounge/workroom.
(6) Isolation Area
(a) Description. Provide a pleasant, home-like space
adjacent to the reception/entry area for ailing children
who are waiting for their parents.
(b) Space Allocation. See Table 7 - 29.
(c) Relationships. Locate adjacent to the reception
area and toilets.
(7) Adult Toilets
(a) Description. Provide convenient bathrooms for staff
and visitors.
(b) Space Allocation. See Table 7 - 29.
(c) Relationships. Near entry, office area and staff
lounge/workroom.
Page 7-28 DG 1110-3-142



 Previous Page
Previous Page
