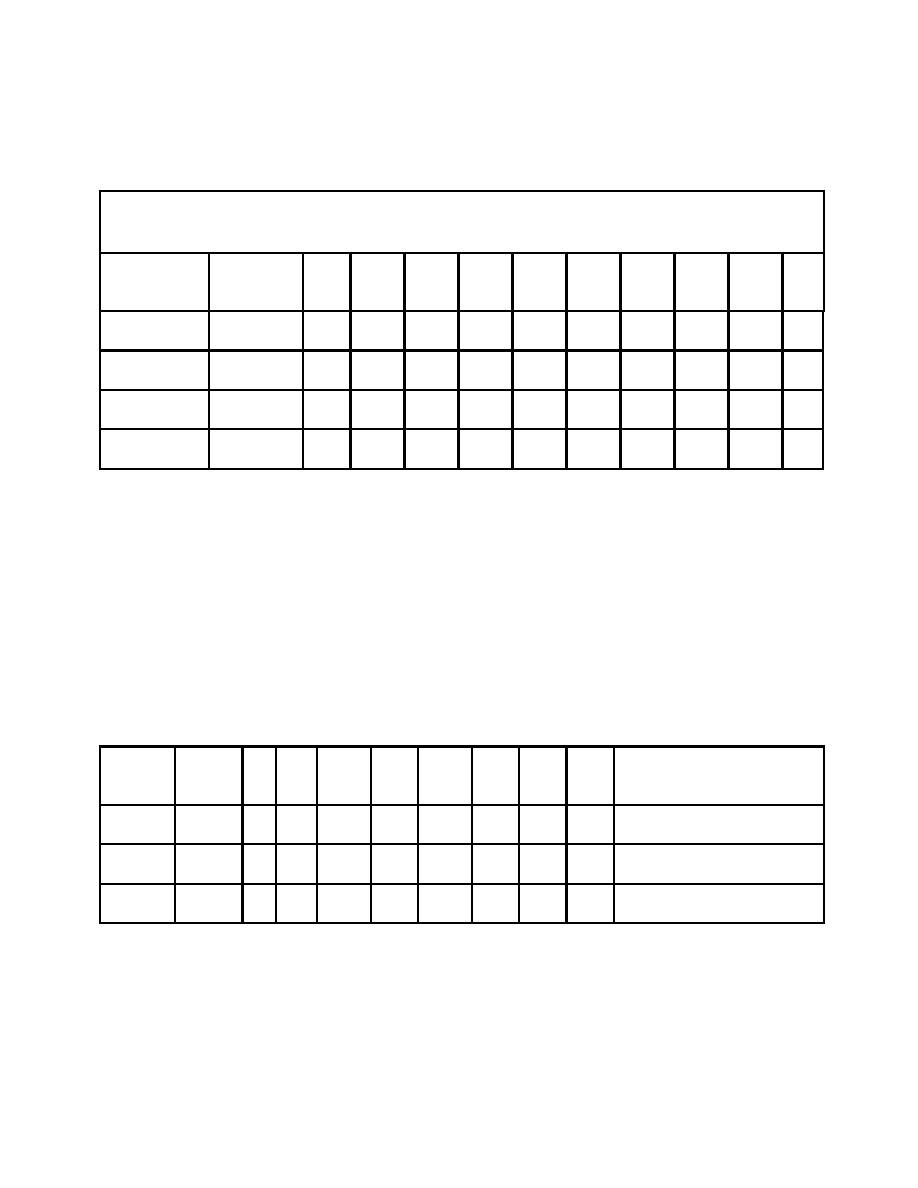
CEMP-E
TI 810-32
10 January 2002
Table 4-3. Trench dimension schedule.
TRENCH DIMENSION SCHEDULE
STANDARD
[PIPE
TRENCH
SIZES
F
Hw
W
INTEM NO.
(INCHES)
A
B1
B2
C*
D1
D2
E*
MIN.
MIN.
6"
6"
6"
6"
6"
6"
6"
6"
NOTES TO THE DESIGNER:
1. CLEARANCES BASED ON THE THICKEST INSULATION, IF LESS INSULATION (LOWER
"k") IS PROVIDED. DIMENSIONS C, D, E AND F WILL BE DIFFERENT THAN SCHEDULED.
HOWEVER, OVERALL TRENCH DIMENSIONS SHSALL REMAIN THE SAME. C* & E*
DIMENSIONS MUST BE MAINTAINED THROUGHOUT ALL STRAIGHT SECTIONS OF
TRENCH TO ALLOW PROPER CLEARANCES FOR EXPANSION.
2. SCHEDULE DESIGNATIONS ARE ASSOCIATED WITH TRENCH DIMENSION SECTION,
FIGURE 4-5.
Table 4-4. Expansion Loop Schedule*
Loop
Line
X
Y
YY
Z
ZZ
W
H
U
REMARKS
Name
Sizes
*See Expansion Loop Detail for Designations (Figure 4-16).
NOTE TO THE DESIGNER:
If only one support is required along parallel leg of loop, ZZ =0. If only one
support is required along perpendicular legs of loop, YY = 0.
4-26



 Previous Page
Previous Page
