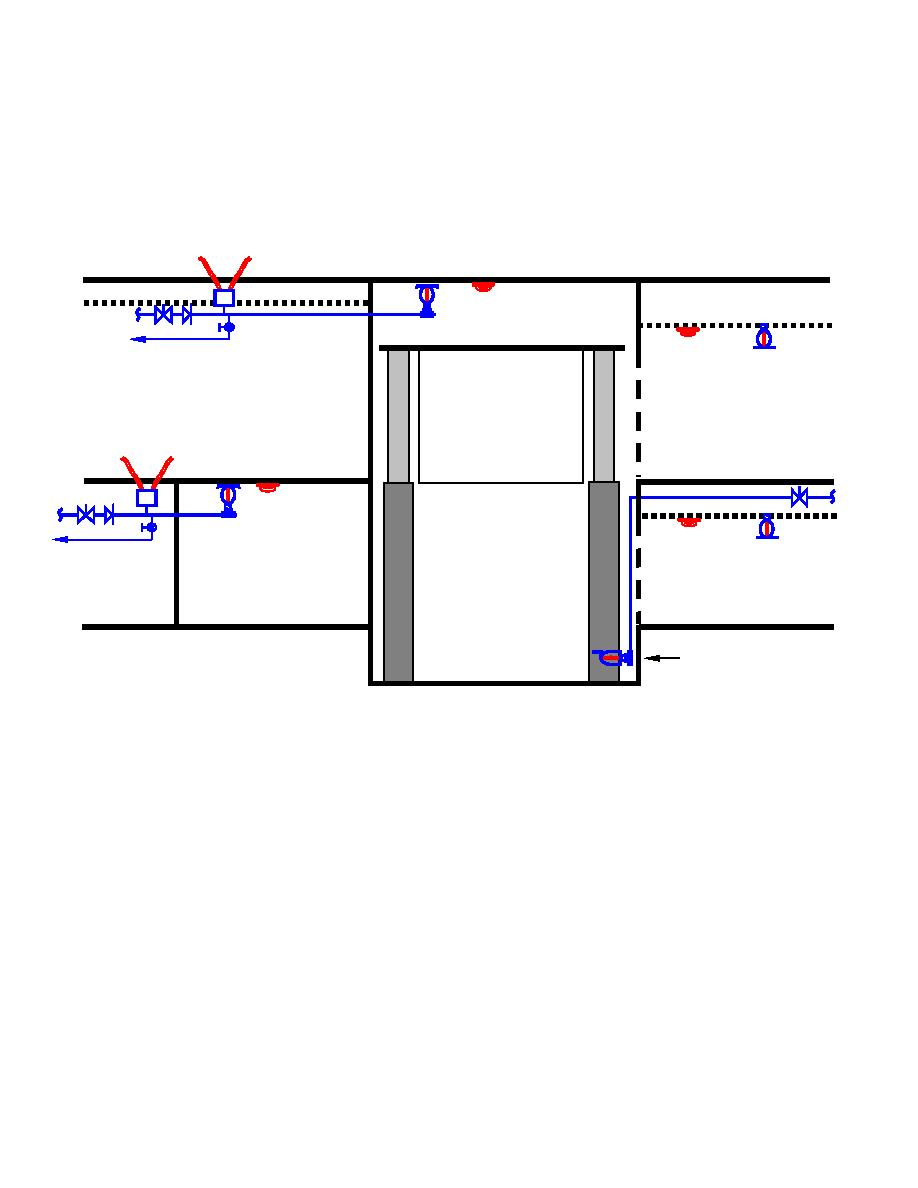
UFC 3-600-01
26 September 2006
Figure 6-10 Holeless Hydraulic Elevator
To Elevator
To
Power
Fire Alarm
Disconnect
SD
FS
SD
Test
Elevator
To Elevator
Elevator Lobby
To
Power
Cab
Fire Alarm
Disconnect
SD
FS
SD
Test
Machine Room
Elevator Lobby
No more than 24 inches
above the pit floor
6-31
TENSION FABRIC STRUCTURES
6-31.1
Separation of, and Basic Allowable Area.
To determine the allowable area and separation requirements for all permanent
tension fabric structures, follow the requirements of Table 6-8. The separation
area will be a clear zone adjacent to the tension fabric structure. The clear zone
cannot be used for storage and must be clear of vegetation (maintained lawn is
permitted). The clear zone may be used as a street or driveway, but not for
vehicle parking.
6-31.2
Definitions:
6-31.2.1
Tension Membrane Structure (from NFPA 102, Grandstands,
Folding and Telescopic Seating, Tents, and Membrane Structures): A
membrane structure incorporating a membrane and a structural support system
such as arches, columns, and cables, or beams wherein the stresses developed
87



 Previous Page
Previous Page
