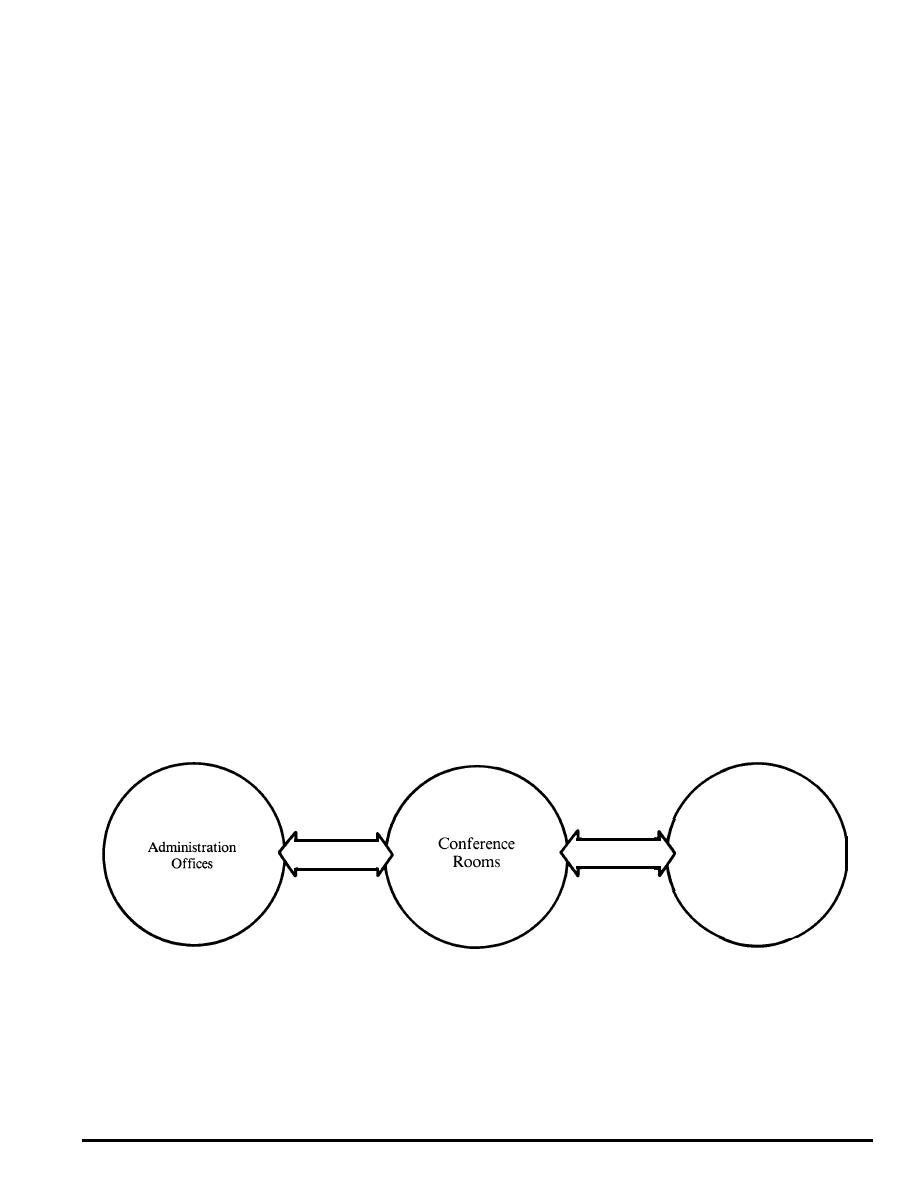
DG 1110-3-106
4-17 Administrative Conference Rooms.
G. Criteria.
Table 4-16 lists outline criteria for designing
administrative conference rooms.
A. Use/Activities.
This space is used for meetings, discussions, and
4-18 Student Lounges.
presentations. Conference rooms are not used for
academic courses. They mainly provide meeting spaces
A. Use/Activities.
for school organizations which do not involve student
These spaces are used for visiting, smoking, and
instruction.
relaxing. Some are adjacent or integral to vending
machines or short-order snack bars.
B. Occupants.
Conference rooms may have to accommodate from six
B. Occupants.
to 25 people at one table. A conference classroom is
The number of occupants will vary. Peak occupancy
more appropriate for presentations to larger groups.
will be between class periods, at lunch time, or during
an unscheduled class period.
C. Equipment/Supplies.
Conference rooms used for meetings and discussions
C. Equipment/Supplies.
may require one or more tables with chairs. Audio-
Typical lounges have comfortable, informal seating,
visual and wall-mounted graphics or chalkboards may
tables with chairs, and ashtrays.
also be needed for presentations. A lectern may be
desirable.
D. Space Utilization.
Lounges should be large enough to insure comfort and
D. Access/Circulation.
relaxation. There will be 0.1 square foot of lounge
See Figure 4-61.
space for each square foot of instructional space.
Lounge seating will provide 30 square feet per person;
E. Environmental Conditions.
lounge standing space will be 6 square feet per person.
There should be adequate lighting for each task. The
Ceilings must be at least 9 feet high.
required general lighting level is 50 foot-candles. The
A-V lighting level is 30 foot-candles.
E. Access/Circulation.
F. Interior Design.
(1) Location.
Lounges should be separated from classrooms and
(1) For recommendations, see Figure 4-62. For
laboratories. Student lounges must be located where
example color schemes called out in the figure, see the
they do not interfere with teaching. Student lounges
Appendix.
should be near latrine and vending areas, but
separated from functional areas to allow acoustical
(2) For general guidance on interior design, see DG
isolation. (Figure 4-63 and paragraph 5-2 below).
1110-3-122.
3
2
Restrooms
Figure 4-61
Spaces Near Administrative Conference Rooms.
4-73



 Previous Page
Previous Page
