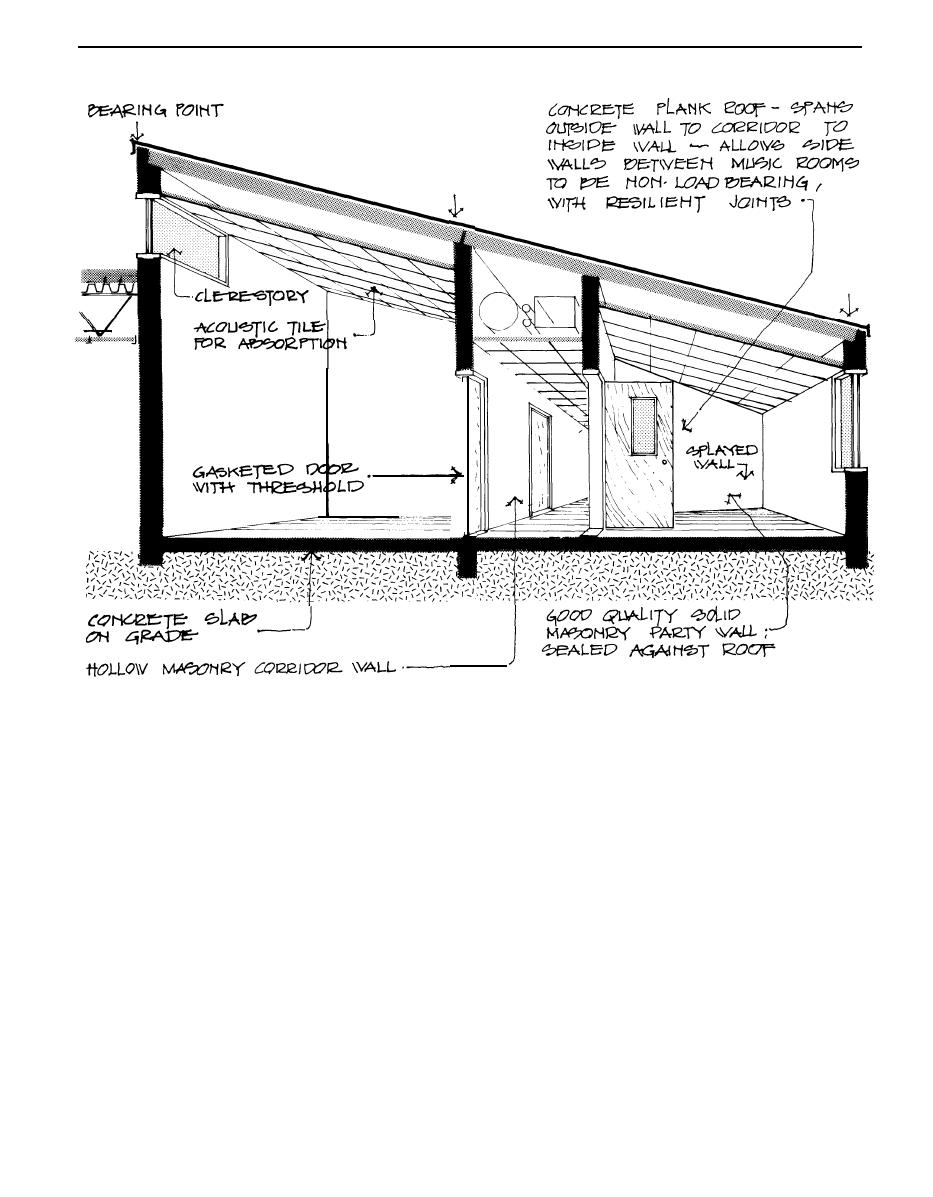
Design Guide: Band Training Facilities
DG-1110-3-119
Practical Approaches for Accoustic Construction
March 1983
Figure 5-1. Section Through Typical Individual Practice Rooms
avoid a claustrophobic effect in the small rooms. Concrete
Figure 5-1 illustrates a typical practice room configuration
plank spans from outside walls to corridor walls, so the
The building is concrete slab-on-grade to reduce sound
walls between practice rooms are not loadbearing, and can
transmission. Walls to corridors may be hollow concrete
have a resilient, flexible joint to the roof to reduce sound
block, and walls between rooms should be solid or sand-
transmission. An acoustic tile ceiling is required for
filled. These party walls are shown splayed for sound
absorption, not isolation. The door is gasketed, with a
diffusion as discussed in the acoustics section to follow.
raised threshold.
Clerestories and windows allow natural light and help
5-3



 Previous Page
Previous Page
