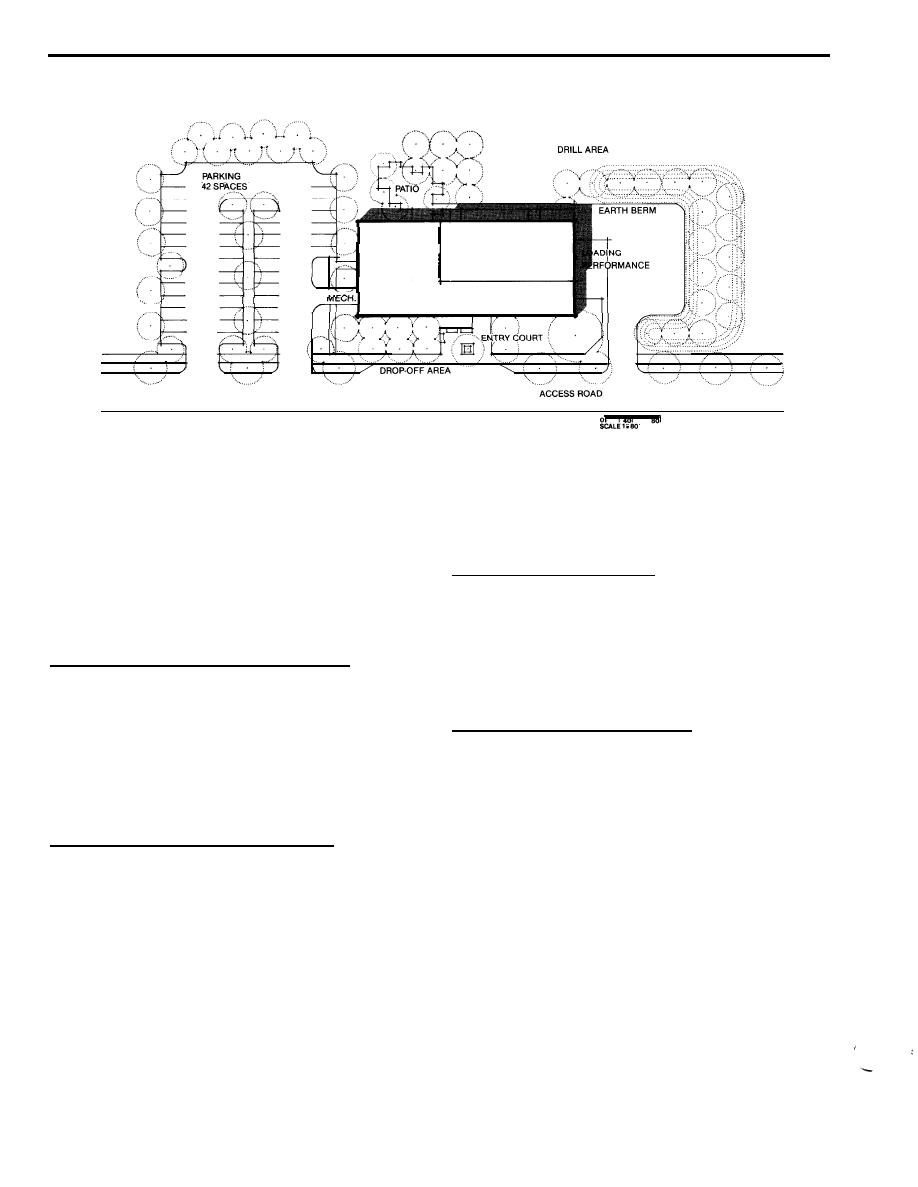
DG-1110-3-119
Design Guide: Band Training Facilities
March 1983
Illustrative Designs
Figure 6-13. Renovation of 12,700 SF EM Service Club - Site Plan
of the building, with outside windows and access to an
lent overview of the Main Entrance, Library, corridor to Unit
outdoor Patio.
Supply/Storage and Loading Dock, Rehearsal/Practice
Rooms, and the Individual Instrument Lockers and Day Area.
7. Individual Practice Rooms. As in the renovation of
The three private Offices are beyond the Administration
the Battalion Headquarters (see Paragraph 6-4), prefabri-
Offices, along the corridor to Unit Supply, and away from
cated modules are used to reliably achieve sound-isolated,
the noisy, "private" area of Instrument Lockers and Day
acoustically successful Individual Practice Rooms. As
Area.
shown in the plan (see Figure 6-12), four large and five small
modules are placed in the former kitchen/cafeteria area
5. Unit Supply/Storage/Instrument Repair. These
of the Service Club. The location is conveniently accessi-
spaces occupy the former stage area of the old Ballroom,
ble to the Individual Instrument Lockers and is in the pro-
with direct doors to the Loading Dock. The access for band-
tected "private" zone of the building.
members and for movement of large instruments and
8. Outdoor Space and Site Design. While the Main
equipment to the main rehearsal/practice spaces is reason-
Entrance and most exterior doors of the existing EM Serv-
ably convenient. Instrument Repair and Storage are sep-
ice Club have been retained, the site development has been
arated from Unit Supply by wire-mesh, for security and
thoroughly modified to accommodate band needs (see
visibility. Double doors from Storage through Unit Supply
Figure 6-13). A small Entry Court and drop-off area are
to the service corridor provide for movement of large equip-
ment and instruments wherever they are needed.
designed in front of the Main Entrance, and a paved rec-
reation Patio outside the Day Area, surrounded by new
6. Individual Instrument Lockers/Day Area. These spaces landscaping. A Loading Dock/Outdoor Performance Space
has been added next to the Unit Supply/Storage at the right
are behind the wall and trophy case to the left of the Lobby,
-
end of the building, with a good service yard for vehicu-
which separates the "private" zone of the building from
lar access, and audience space framed by earth berms.
the "public". The Instrument Lockers and Instrument Clean-
ing space are in the center of the structure, near the
The Drill Area is behind the building near this Loading
Toilets/Lockers/Showers, Small group Practice and individ- Dock, for easy access. Parking for all band personnel is
provided to the left of the building, including Mechanical
ual Practice Rooms. The Day Area - one large space
Space service access.
ample for lounging as well as noisy activities - is at the rear
6-16



 Previous Page
Previous Page
