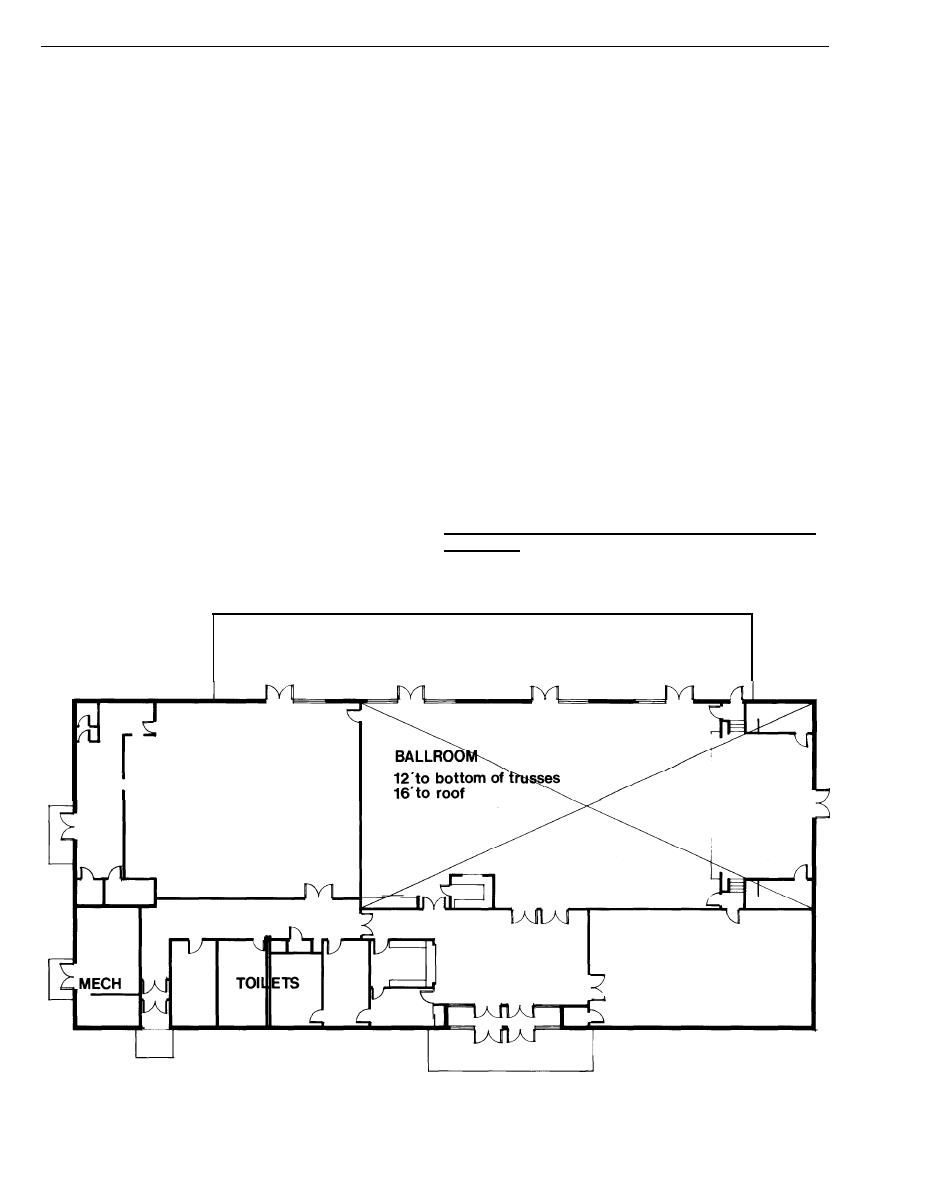
DG-1110-3-119
Design Guide: Band Training Facilities
March 1983
Illustrative Designs
6-5 Renovation of 12,700 SF
Enlisted Men's Service Club
straints of fitting spaces into the existing building force
A. Situation and Program
some compromises relative to the space program, as Table
This example is, like the previous case, a design for reno-
6-4 indicates. Some of the spaces are slightly smaller
vation of an existing building for use by a typical 45 per-
or larger than the recommended square footage, although
son band. The space program requirements are the same
all are functionally quite reasonable.
as for the other two 45 person band example designs, as
The primary factor in designing this renovation is the place-
presented in Chapter 2 and Table 2-1. The Space Alloca-
ment of the Main Rehearsal Room, Large Group Prac-
tions program for this design is summarized in Table 6-4.
tice Room and Control Booth in the existing Ballroom area
The building chosen for this renovation design is a one-
(see Figures 6-11 and 6-12), because of their need for
story, 12,700 square-foot Enlisted Men's Service Club
high ceilings. The other critical factor is the retention of the
(illustrated in Figure 6-11). This is a Standard Design,
existing Toilet Rooms and Mechanical Space, as in the
constructed at many posts, commonly of permanent masonry
renovation design in Paragraph 6-4, to reuse the more
construction. This building is big enough to accommodate
expensive existing systems. All the other required spaces
the full band program without any additions. The major
are accommodated in the remaining areas of the existing
advantage it presents for band use is the Ballroom space
structure, with the main entrance and most other exterior
with its 16-foot-high ceiling - high enough to be adaptable
door locations also being retained.
for Rehearsal and Group Practice use, though lower than
The resulting design layout successfully achieves most
ideal. The overall building area - 12,700 SF - is slightly larger
of the spatial qualities and relationships desired for a Band
than the 12,480 recommended total; but this small differen-
Training Facility. Specific features of this design, on a
tial is likely to be used up in the inevitable inefficiencies of
space-by-space basis are as follows:
renovation layout planning.
1. Main Rehearsal, Group Practice Rooms and Con-
trol Booth. All the major music spaces (except for Small
B. Design Solution and Analysis
Group Practice) are accommodated in the tall Ballroom
space, along with part of the Library, Instrument Lockers
The design solution for this renovation fits the entire pro-
and Unit Supply/Storage Room.
gram into the existing structure (see Figure 6-12). The con-
Figure 6-11. Existing 12,700 SF Enlisted Men's Service Club - Plan
6-14



 Previous Page
Previous Page
