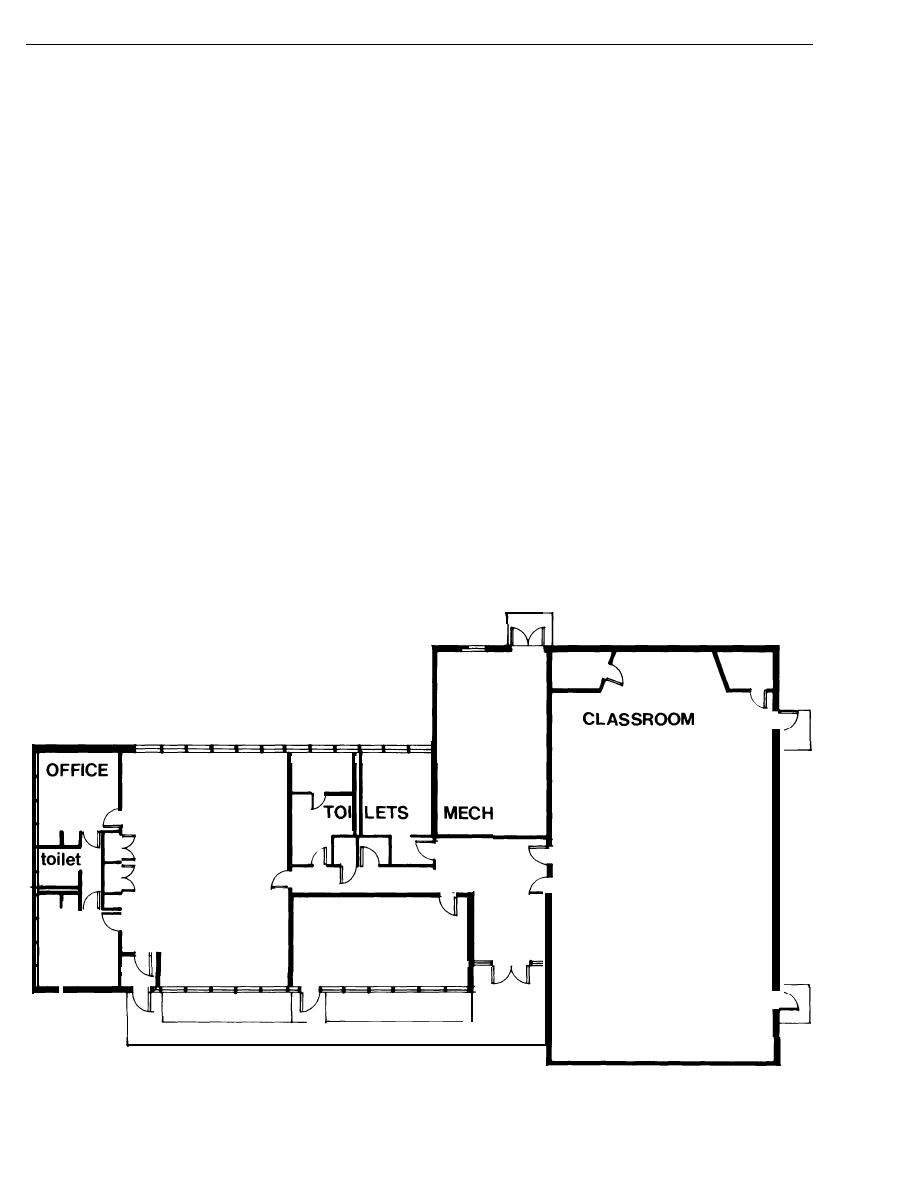
DG-1110-3-119
Design Guide: Band Training Facilities
March 1983
Illustrative Designs
6-4 Renovation of 6,150 SF
Battalion Headquarters, with
Additions
(15 feet minimum) for band use. Despite these limitations,
A. Situation and Program
this building-type can still be a viable basis for a very good
This is a design for renovations of an existing building for
renovated Band Training Facility.
use by a typical 45 person band as a Band Training Facil-
ity - a very common situation at many posts. The space
B. Design Solution and Analysis
program requirements are the same as for the new con-
The design solution for this facility is to renovate the exist-
struction example for a 45 person band, as presented in
ing structure and construct additional space, as appropri-
Chapter 2 and Table 2-1. The Space Allocations program
for the renovation design is summarized in Table 6-3.
ate to fulfill the desired program (see proposed plan,
Figure 6-9). The goal is to achieve the space program and
The building selected for this renovation design is a one-
the desirable space design qualities and relationships
story, 6,150 square-foot Battalion Headquarters and Class-
as fully as possible. Inevitably, certain compromises in space
room Building (illustrated in Figure 6-7). This is a common
size and design must be made in renovation projects,
building type, that is often offered for band use at various
because of the constraints of the existing structure. However,
posts. It has the advantage of being of permanent,
as the plans and the space allocations in Table 6-3 show,
masonry construction, which is important for sound attenua-
this design meets the space requirements and the design
tion between spaces in a band facility. It also has a large,
character and relationship goals quite successfully.
open classroom space, which can easily be adapted for
This plan reflects two of the primary considerations in renova-
diverse functions. Its shortcomings, however, include the
tion design for Band Training Facilities: First, where space
inadequate overall square footage - 6,150 gross square feet
additions must be made, the new construction added
as opposed to the 12,480 recommended in the program.
Also, the 12-foot ceiling height in the classroom space is
should be the acoustically sensitive music spaces. Con-
lower than the minimum recommended for the Main
struction quality control limitations make it difficult to
Rehearsal Room (18 feet) and Large Group Practice Room
achieve high acoustic performance standards in renova-
Figure 6-7. Existing 6,150 SF Battalion Headquarters-Plan
6-10



 Previous Page
Previous Page
