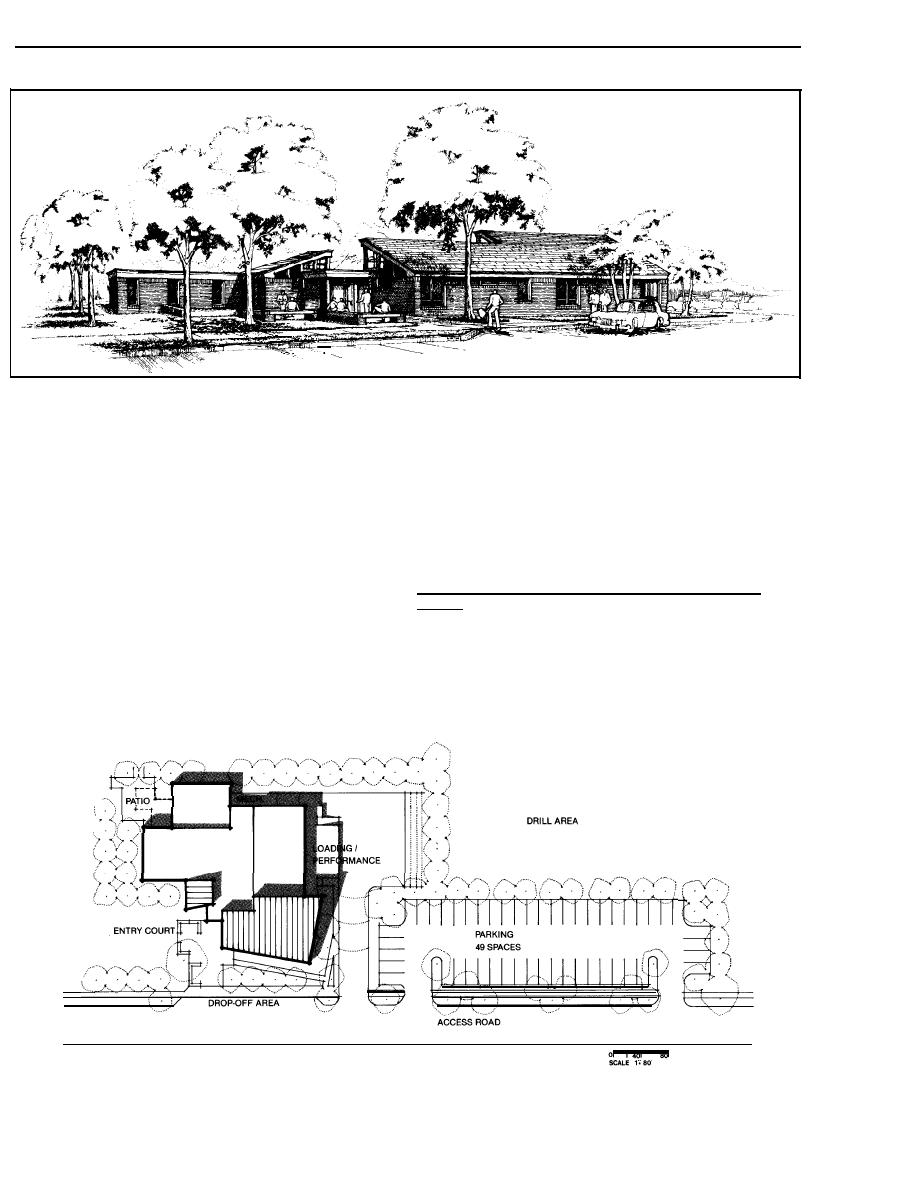
DG-1110-3-119
Design Guide: Band Training Facilities
March 1983
Illustrative Designs
Figure 6-8. Renovation of 6,150 SF Battalion Headquarters - Perspective Sketch
tion work. Thus, in this design, the major spaces added,
After application of these two primary renovation design
at the front of the existing structure, include the Main
considerations, the remaining spaces required for the band
Rehearsal Room, Control Booth, and two Group Practice
facility - the Library, Unit Supply/Storage Room, individ-
Rooms, clustered around a new entry and Lobby space (see
ual Practice Rooms, Administrative Offices, Instrument Lock-
figure 6-9).
ers and Day Area - are laid out in the balance of the
existing structure. The resultant design succeeds in achiev-
Second, the more expensive systems in the existing struc-
ing most of the space relationship and zoning criteria
ture should be retained and reused, wherever possible, for
desired, as discussed in Chapter 3. Significant features of
cost savings benefits. In this design, the Toilet rooms,
this renovation design and its spaces are as follows:
with their plumbing and fixture locations, and the Mechani-
cal Space are retained. Lockers/Showers are added
1. Main Rehearsal, Group Practice Rooms and Control
immediately behind the existing toilets, and a handi-
Booth. These spaces - in size, character and relation
capped/visitors toilet immediately in front, to minimize the
ship - are similar to those in the new 45 person design
length of plumbing connections, and for convenient func-
example. The music spaces are all non-adjacent to each
tional relationships. Also, two existing offices and a private
other, having buffer spaces between them for sound
toilet between them are reused for the Commander's and
isolation. The Recording/Audio Control Booth has good
NCO/Performance Group Leaders' offices.
equipment and counter space and eye-level visual con-
Figure 6-10. Renovation of 6,150 SF Battalion Headquarters - Site Plan
6-11



 Previous Page
Previous Page
