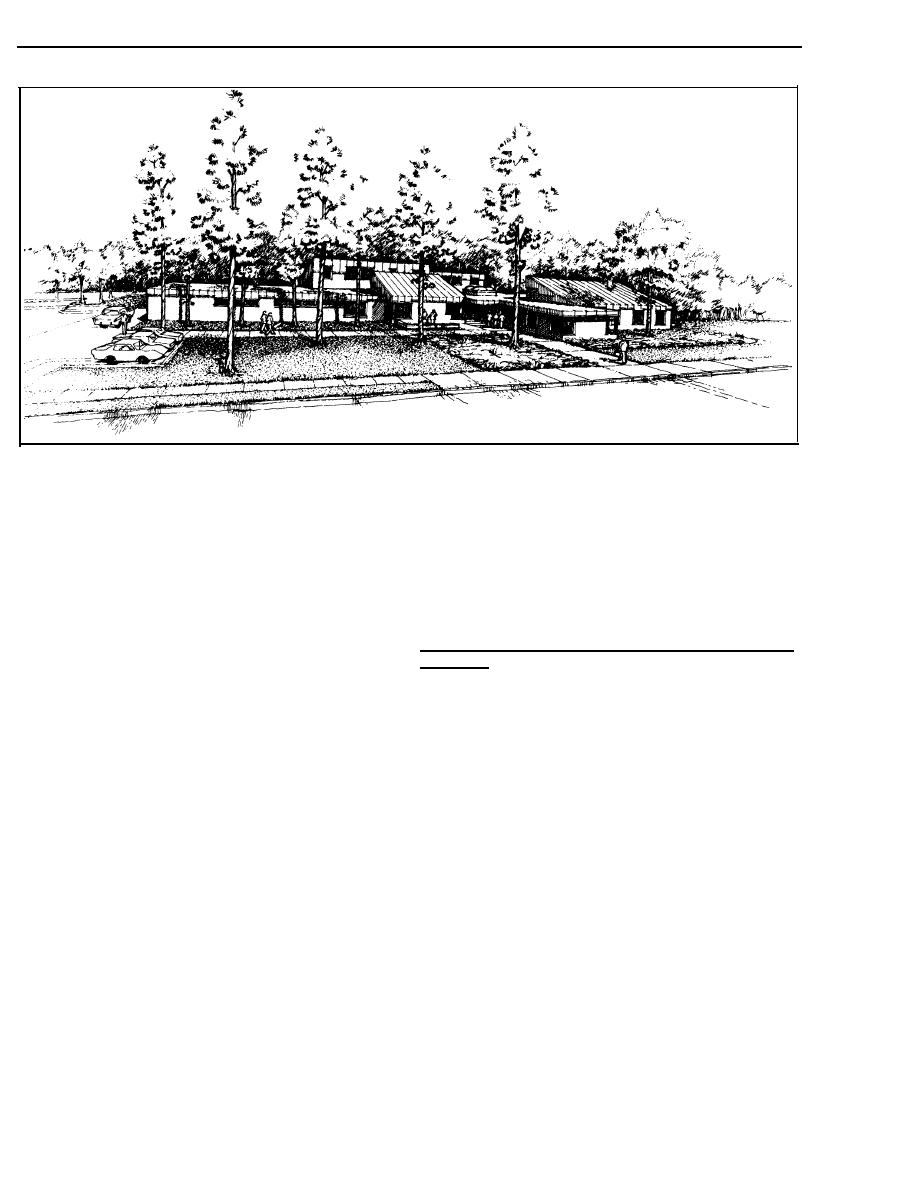
Design Guide: Band Training Facilities
DG-1110-3-119
Illustrative Designs
March 1983
Figure 6-4. New 65 Person Band Facility - Perspective Sketch
for the rest of the building. Exterior walls are masonry,
Practice Rooms around two sides of the square Lobby, with
and interior finishes and technical systems are as described
a Unit Supply/ Storage/Mechanical wing extending
in Chapters 4 and 5 of this Guide.
beyond; the Toilets/ Lockers/Showers, Library, Individual
Instrument Lockers and Day Area as a block on the third
Most of the space design and relationships comments in
side of the Lobby; the Individual Practice Rooms as a wing
the space-by-space description of the new 45 person facil-
adjacent to the Individual Instrument Lockers and Day
ity apply also to this design and should be referred to. The
Area; and the Office block on the fourth side of the Lobby,
following indicate the critical additional issues or differ-
next to the Main Entrance.
ences concerning the 65 person design:
The space relationships of this design meet all the criteria
1. Main Rehearsal, Group Practice Rooms and Con-
discussed in Chapter 3. All spaces are on one level, for
trol Booth. The Main Rehearsal Room is significantly larger,
best access and equipment movement. "Private" spaces
-
to accommodate the larger band size, greater number
-Individual Instrument Lockers, Day Area, Lockers/ Showers,
of visitors likely, and the increased sound volume produced.
Individual Practice Rooms - are clustered all on one side
One Group Practice Room is sized for a second Stage
of the Lobby. The more "public" spaces surround the other
Band (simultaneous with one in the Main Rehearsal Room).
three sides of the Lobby in a visible manner. The chang-
And two smaller Group Practice Rooms are composed
ing and preparation sequence for band personnel is accom-
as a single volume adjacent to the entrance (see Figure
modated in the close relationship between Instrument
6-5), with a sound-isolating partition separating them. The
Lockers and Toilets/Lockers/Showers and the easy access
convenient relationships of all these rooms to the Lobby,
to all rehearsal/practice rooms. And the CQ desk, project-
Audio Control Booth, Storage Room and Loading Dock
ing from the Administrative Offices into the Lobby, has direct
are similar to those in the 45 person facility.
overview of the Instrument Lockers and through them
All the music spaces are rectangular, with tall sloped roofs.
the Day Area, and also of the Main Entrance, doors to the
To promote diffusion, the Main Rehearsal and Large Group
major practice spaces, and the access to the Unit
Practice Rooms have angled panels of plywood or gyp-
Supply/Storage and Service Entrance.
sum board, superimposed on about half of the otherwise
As the perspective sketch (Figure 6-4) shows, the high
plain walls (see Figure 6-5). These are designed to form
pitched roofs of the Main Rehearsal, Group Practice and
pockets into which the curtains can be drawn (this increases
Individual Practice Rooms emphasize these important
acoustical variability in that the curtains can be completely
music spaces and visually define them as cohesive entities,
"in" or "out" of the room). The Small Group Practice Rooms
in contrast to the flat roof of the rest of the building. The
have fixed, absorptive wall treatments, much like in the
organization of the major masses of the building frames
illustrative design for the 45 person facility.
an Entry Court, in the direction of access from the park-
A sound lock, with double doors, provides a good
ing and drop-off to the main building entrance.
acoustically-sealed entrance to the Main Rehearsal Room.
This also serves the Control Booth, which is otherwise
The basic constructional system of the building is like
similar to that in the new 45 person facility. Another dou-
that for the new 45 person facility: slab-on-grade, with con-
ble door from the Main Rehearsal Room faces the Unit
crete frame and masonry bearing walls. Masonry partitions
Supply/Storage doors and service corridor; and another leads
and concrete roof covered with a metal roofing are used
6-7



 Previous Page
Previous Page
