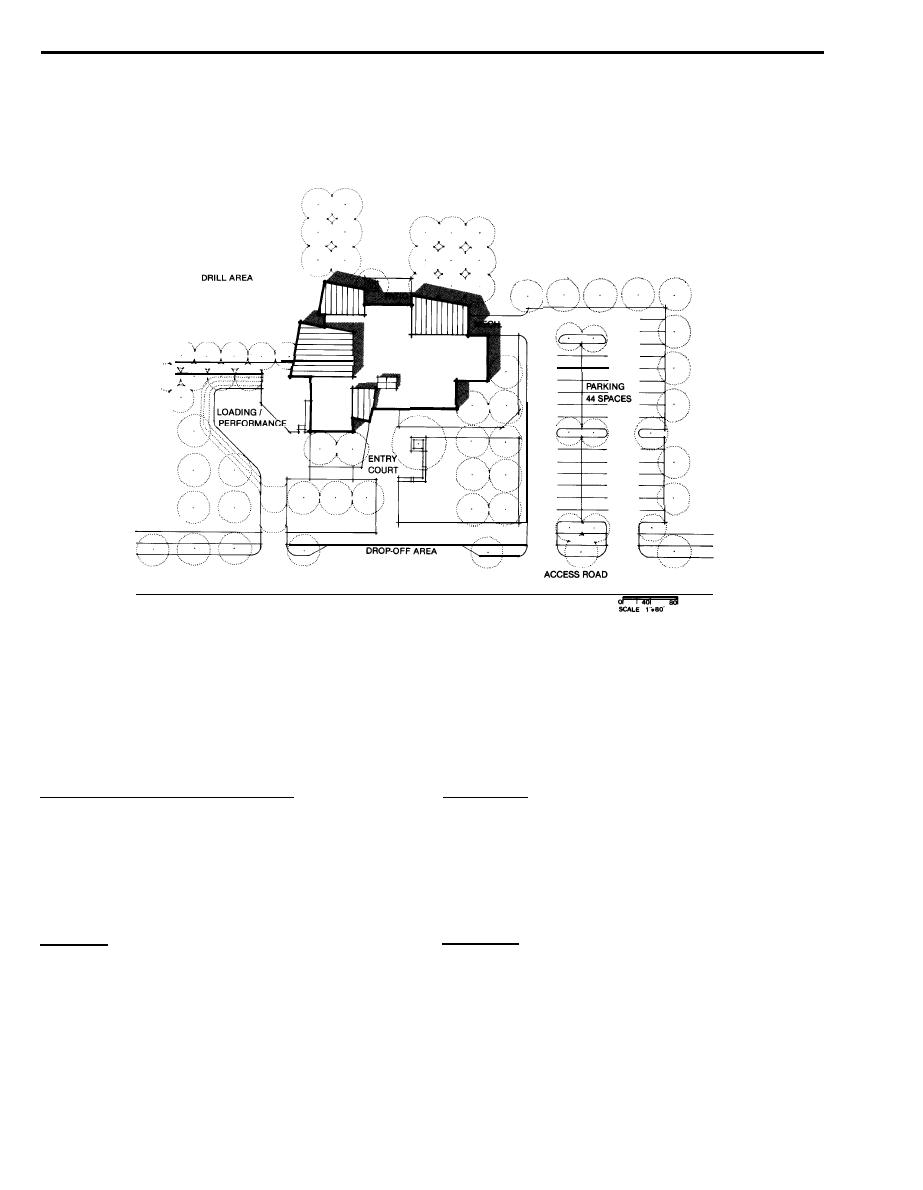
DG-1110-3-119
Design Guide: Band Training Facilities
March 1983
Illustrative Designs
Figure 6-3. New 45 Person Band Facility - Site Plan
building. Space for a trophy display case is included, fac-
absorptive panels on two walls and across one right-angle
ing the entry.
corner.
5. Library. Centrally located for convenient music
3. Recording/Audio Control Booth. This room is
distribution, the Library is visible through glazed partitions
designed with ample space and counter area for exten-
from the Lobby. It provides extensive music materials
sive recording equipment and storage, even beyond the
storage space, three desk work-stations, and long lay-out
furnishings and equipment listed in Chapter 4, to
tables for music organization. Music sheets are distributed
accommodate projected growth in this area. Built with
through individual racks built into the wall between the Library
acoustically isolating partitions and glazing (see Chapter
and Lobby. An alternative is rolling carts with sorting
5), this room provides direct, eye-level contact with the Main
Rehearsal Room and Large Group Practice Room.
shelves for music distribution to other spaces.
4. Lobby. This is designed as an attractive, skylit entry
6. Offices. The Office block is located immediately off
space at the heart of the Band Training Facility. It pro-
the Lobby, just inside the entry. This permits access by
the Commander and visitors without intrusion into the
vides direct, convenient access into the spaces that gener-
"private" band personnel spaces. Separate offices for
ate the large-volume traffic of band personnel - the Main
the Commander, Enlisted Bandleader, and NCO/Perfor-
Rehearsal Room, Group Practice Rooms, Library and
mance Group Leaders are provided. Administration and
Unit Supply Room. It is also adjacent to the Administrative
Operations/ Transportation are in a sub-divided space
Offices and the "private" zone of Individual Instrument
with two desks in each part. All offices have windows to
Lockers/Day Area, with close access to the Toilet Rooms.
The Lobby space is large enough to accommodate the
the outside, overlooking the front entrance to the facility.
The Charge-of-Quarters desk projects into the Lobby to pro-
traffic these functions generate, and provides easy visual
vide optimal overveiw of the Main Entrance, Individual
orientation for access to all the major spaces of the
6-4



 Previous Page
Previous Page
