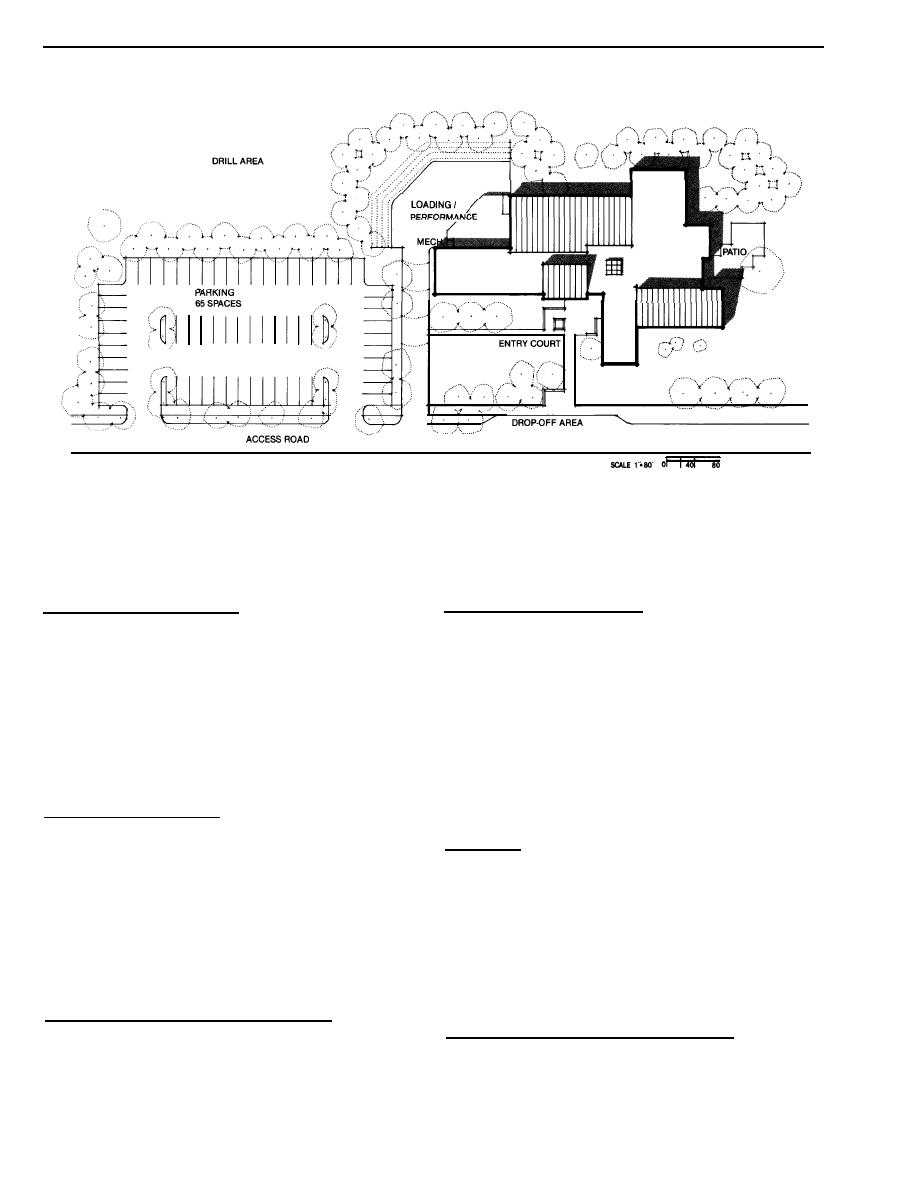
Design Guide: Band Training Facilities
DG-1110-3-119
March 1983
Illustrative Designs
Figure 6-6. New 65 Person Band Facility - Site Plan
A kitchenette, with coffee machine, sink counter and sup-
directly to the Loading Dock. Double-glazed windows pro-
plies storage, subdivides the Day Area into two zones, which
vide views from the Lobby into the Main Rehearsal and one
can be used alternately for noisy and quiet functions, at
Group Practice Room; but the other Group Practice
local option.
Rooms are designed without, for greater privacy.
2. Individual Practice Rooms. These spaces aggregate
5. Toilets/Lockers/Showers. These are designed with
to form another pitched-roof block in the design composi-
two entrances each to men's and women's, to provide sepa-
rate access from the "public" and "private" zones, and
tion, with the continuously sloped roof higher over the larger
so visitor access to the toilets is possible without going
of the Individual Practice Rooms, and lower over the
through the dressing/shower areas. The men's room
smaller spaces (see Figure 6-4). There are thirteen prac-
tice rooms of three different sizes, for diverse accommo-
accommodates 66 lockers, and the women's, 16. Show-
ers and toilets for all band personnel are provided, enough
dation of one to six players. All the spaces are rectangular,
even for rapid changes between performances. Plumbing
with acoustic surface treatments as in the Small Group
Practice Rooms. All have either eye-level or clerestory
fixtures are located in such a manner that, by moving
windows. This block of rooms is immediately adjacent
walls, the number of fixtures can be adjusted between mens
to the Individual Instrument Lockers and Instrument Cleaning,
and womens rooms, as in the 45 person example. A sepa-
for convenient access.
rate officers' toilet, also designed for use by the handi-
capped, is provided next to the Offices, near the main
3. Lobby and Circulation. The Lobby is a central, skylit
building entrance.
entry area, adjacent to every major function-space. It is large
6. Offices. The offices comprise a distinct, flat-roofed
enough for the high-volume people and equipment move-
block overlooking the Entry Court. Four private offices have
ment the function-spaces generate. The Lobby provides
access off an open but sub-divided Administration and
good views into the Main Rehearsal, Group Practice and
Operations/Transportation space. This office wing provides
Library spaces. The circulation system is highly efficient (the
undisturbed access for visitors, directly off the main build-
figure listed in Table 6-2 represents less than 20% of
ing entrance, without intrusion on the "private" parts of
the net total). This is due partly to the immediate adja-
the facility. The CQ desk juts out into the lobby to pro-
cency of the Lobby to so many spaces, eliminating corri-
vide surveillance of Individual Instrument Lockers and Day
dor need. It is also achieved through shared-use, by
Area (through a glazed wall), and entrances to the Library,
circulation through use-spaces in the Offices, Instrument
Main Rehearsal and Group Practice Rooms, and Unit
Lockers and Day Area.
Supply/Storage.
4. Individual Instrument Lockers/Day Area. This "private"
7. Unit Supply/Storage/Instrument Repair. These spaces
zone is similar to that in the 45 person design, though larger.
form a distinct low wing, together with the Mechanical Space,
The skylit Instrument Locker area has an Instrument Clean-
ing counter adjacent, and leads directly to the Day Area.
adjacent to the Main Rehearsal Room. They are conve-
The Day Area has direct access to an outdoor recreation
nient to the Lobby and all Group Practice spaces for easy
terrace, with ample glazing providing views to green space.
access to equipment by band personnel. Direct double-
6-8



 Previous Page
Previous Page
