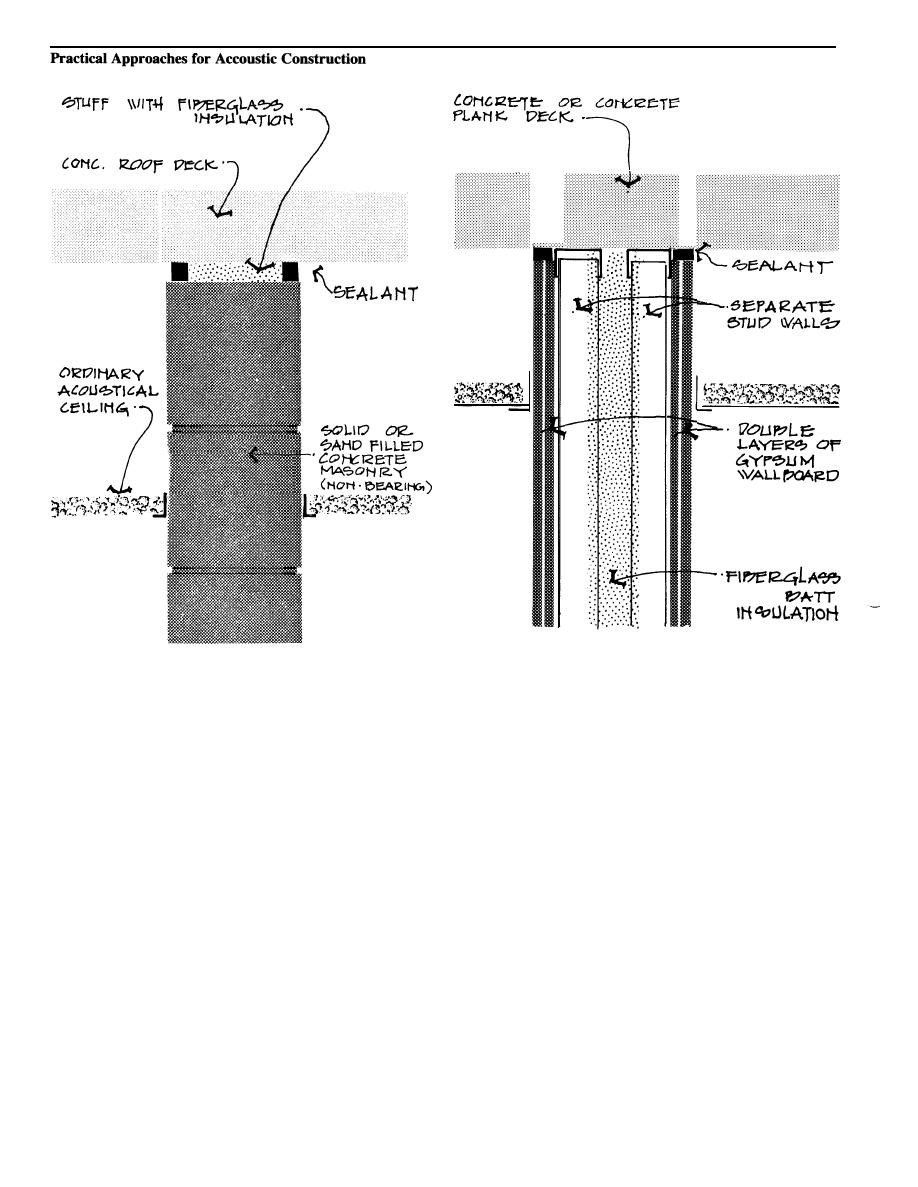
DG-1110-3-119
Design Guide: Band Training Facilities
March 1983
Figure 5-3. Gypsum Wallboard Construction Between
Figure 5-2. Minimum Wall Construction Required
Two Individual Practice Rooms
Between Individual Practice Rooms
(not recommended)
A recommended construction to achieve this noise reduc-
Because of their light weight (see Paragraph 3-5.A), stud
tion between Individual Practice Rooms is shown in fig-
walls, regardless of their STC ratings, generally are not
ure 5-2: 8" solid or sand-filled concrete masonry units with
recommended. Figure 5-3 is included only to show the type
a resiliently filled joint to a concrete roof. The space
of stud wall that must be provided if masonry absolutely
between the top of wall and roof, between the sealant beads,
cannot be used. The wall shown has two separate rows of
is stuffed with fiberglass insulation. Similar units with resil-
studs, multiple layers of gypsum board, and batt insulation.
iently furred gypsum board on one or both sides, are
The roof illustrated is concrete, and sealant fills the joint
preferred. Tieless double masonry would be ideal.
between gypsum and concrete.
5-4



 Previous Page
Previous Page
