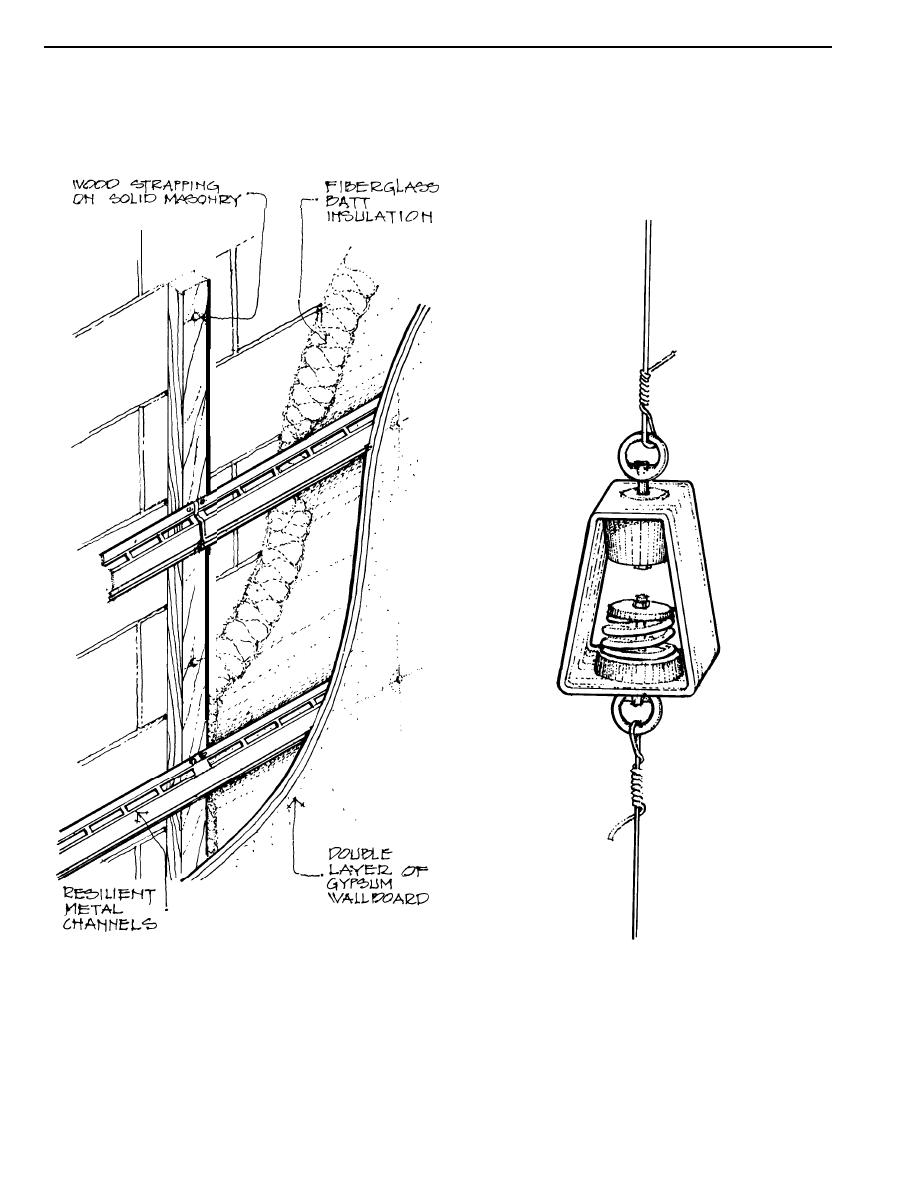
Design Guide: Band Training Facilities
DG-1110-3-119
Practical Approaches for Accoustic Construction
March 1983
Wall skins (Figure 5-9A) should be joined continuously with
struction is always necessary in the case of metal roof
the ceiling skin, which should be suspended on resilient
decks. But, under a concrete or concrete plank roof, an STC
hangers (illustrated in Figure 5-9B), with acoustical batts
rated acoustical ceiling can combine attenuation with
laid on top. Note that another ceiling is necessary below
absorption.
this isolating ceiling, for room acoustics purposes. This con-
Figure 5-9. Resiliently Furred Construction
B. Resilient ceiIing hanger
A. Cutaway of wall construction
5-10



 Previous Page
Previous Page
