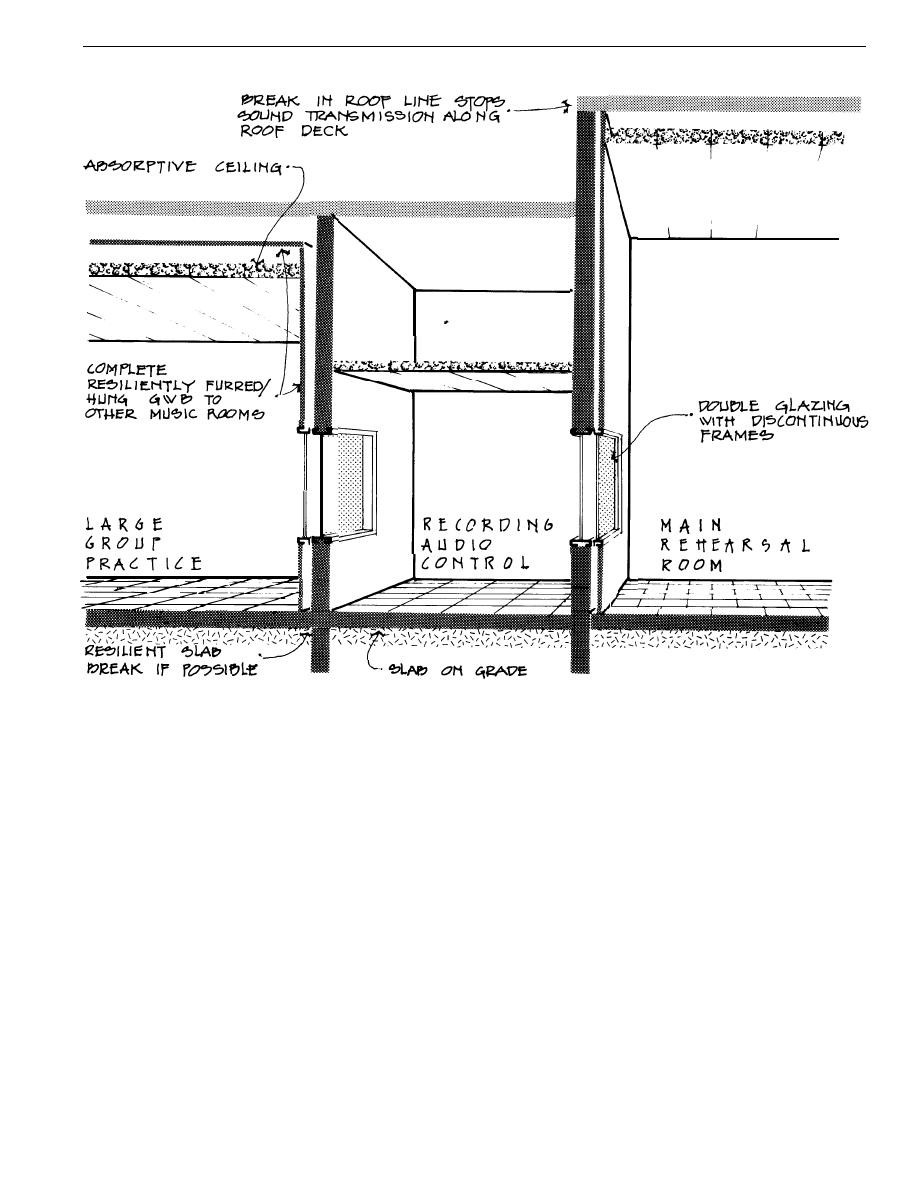
DG-1110-3-119
Design Guide: Band Training Facilities
March 1983
Practical Approaches for Accoustic Construction
Figure 5-11. Section Through A Typical Large Group Practice, Recording, and Main Rehearsal Room Complex
with the other rooms, isolation required of the ceiling is
For improved performance, the concrete slab-on-grade
minimal, and can be provided by an ordinary suspended
could also have a resilient joint in line with either the resil-
acoustical ceiling. Wall isolation is still required, in this
iently attached wall, or between the two layers of a dou-
case forming a barrier sealed to the roof. To further increase
ble masonry wall, depending on the condition.
isolation, a slab break between rooms is recommended.
The roof deck over these major spaces should be
It is shown here only at the Main Rehearsal Room wall.
broken--with a change in roof plane or a parapet--at music
Absorptive ceilings are required in all these spaces, sus-
room separations, so the deck doesn't carry vibrations
pended below the isolation construction.
from one music room to another. If the roof slab is
Metal roof decks without concrete topping are absolutely
noncontinuous, suspend a resiliently hung gypsum board
unacceptable in this application. Decks with topping must
ceiling in one of the rooms, or provide both rooms with nor-
also be shielded with a resiliently hung gypsum board ceil-
mally hung STC-rated acoustical ceilings.
ing (similar to Figure 5-8). An alternative to the gypsum
Figure 5-11 illustrates a typical Large Group Practice/
board ceiling is construction of a resilient joint in the roof
Recording/Main Rehearsal Room complex, similar to
in line with the room separation (resilient or double wall)
those shown in the illustrative designs for 45 and 64 per-
below.
son band new construction (see Chapter 6). In this case,
Doors to these major music spaces-especially to the
construction is of single, solid masonry walls, with resil-
Main Rehearsal Room--should be the best in the building.
iently attached gypsum board wall skins. Since the Large
Group Practice and Recording Rooms share a common pre-
Sound locks (illustrated in the door discussion, Figure
5-12) are preferred. Even with these, one of the two doors
cast concrete roof deck, the ceiling of the Large Group
(usually the inner) might be gasketed. If sound locks are
Practice is shielded with a resiliently hung gypsum board
not possible, use special acoustical doors, rated at least
ceiling, continuous with the gypsum board wall skin. Since
the roof over the Main Rehearsal Room is not continuous
STC 40.
5-13



 Previous Page
Previous Page
