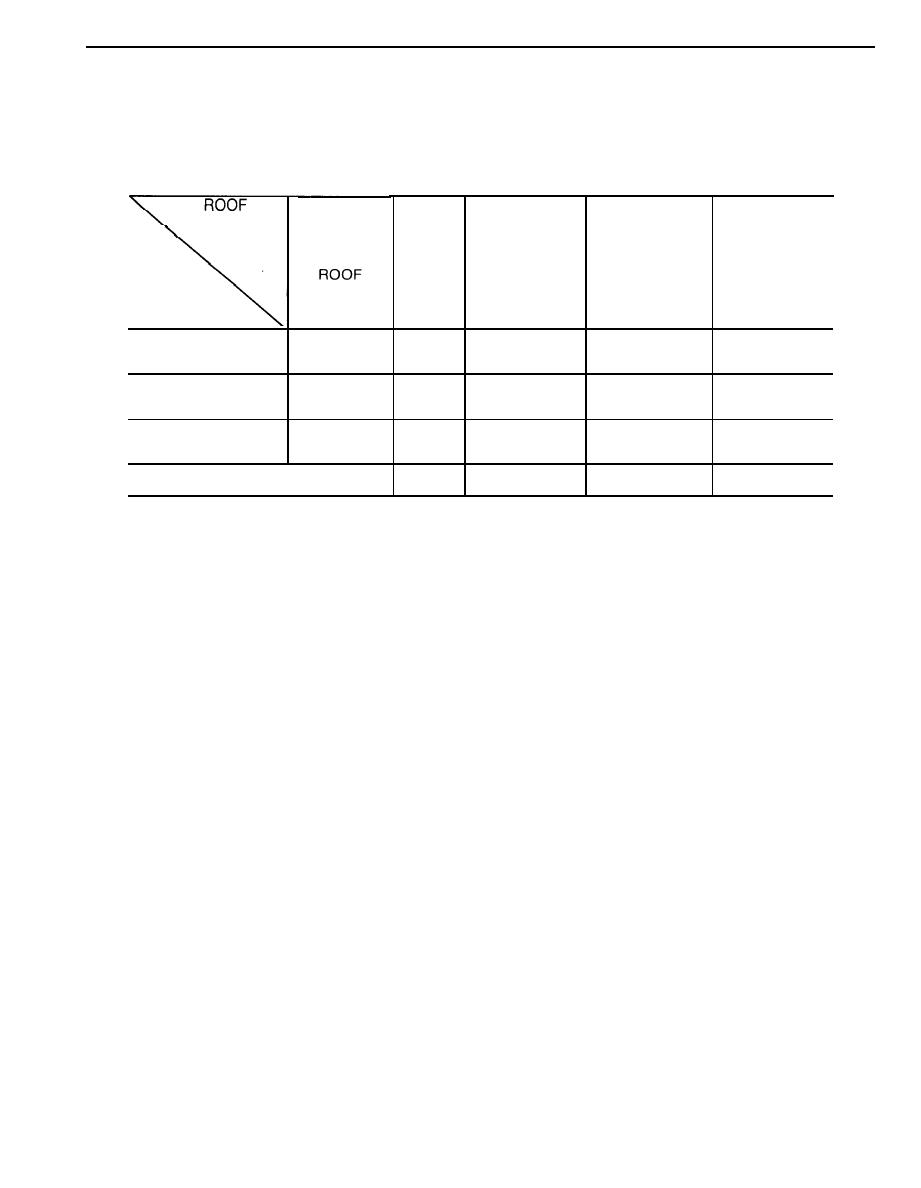
I
DG-1110-3-119
Design Guide: Band Training Facilities
March 1983
Practical Approaches for Accoustic Construction
Doors to these rooms could be either good quality solid core
dows to interior spaces (corridors and lobbies), with 2
wood or packed metal doors with acoustical seals or spe-
to 3 inches between panes. Line the space between panes
cially manufactured sound control doors. Double glaze win-
at jamb, sill and head with an inch of fiberglass.
Table 5-3 Recommended Ceiling Treatment
PLANK ROOF
CONSTRUCTION
WITH
METAL ROOF
METAL ROOF
RESILIENT
WITHOUT
PLANK
JOINTS AT
WITH
CONCRETE
ROOF
RESILIENT
CONCRETE
CONCRETE
ROOM
WALL
TOPPING
TOPPING
TYPES
SEPARATIONS
INDIVIDUAL
PRACTICE
1
1
1,3
5
2,4
SMALL GROUP
5
7
2,4
PRACTICE
5
1,3
LARGE GROUP
7
1,3
N.R.R
PRACTICE
5
5
I
MAIN REHEARSAL*
3,1
1,3
3,1
1,3
5
This table shows recommended ceiling treatments for different room types, depending on type of roof
construction. It indicates the most cost effective combination; other ceilings are possible if they meet cri-
teria discussed in the text.
1.
Ordinary acoustic tile suspended (also provides acoustic absorption).
2.
Ordinary acoustic tile suspended, under resiliently hung gypsum wall board ceiling.
3.
Absorbent panels (fiberglass, etc.) - (provides no isolation).
4.
Absorbent panels under resiliently hung gypsum wall board ceiling.
5.
STC rated acoustic tile (35-44 STC) (provides absorption and isolation).
6.
STC rated acoustic tile (35-44 STC), plus gypsum wall board ceiling.
7. Absorbent panels below gypsum wall board ceiling.
N.R. not recommended
*This assumes the roof of the Main Rehearsal Room is not continuous with the roofs of other music spaces. If
otherwise, higher quality constructions are required.
5-11



 Previous Page
Previous Page
