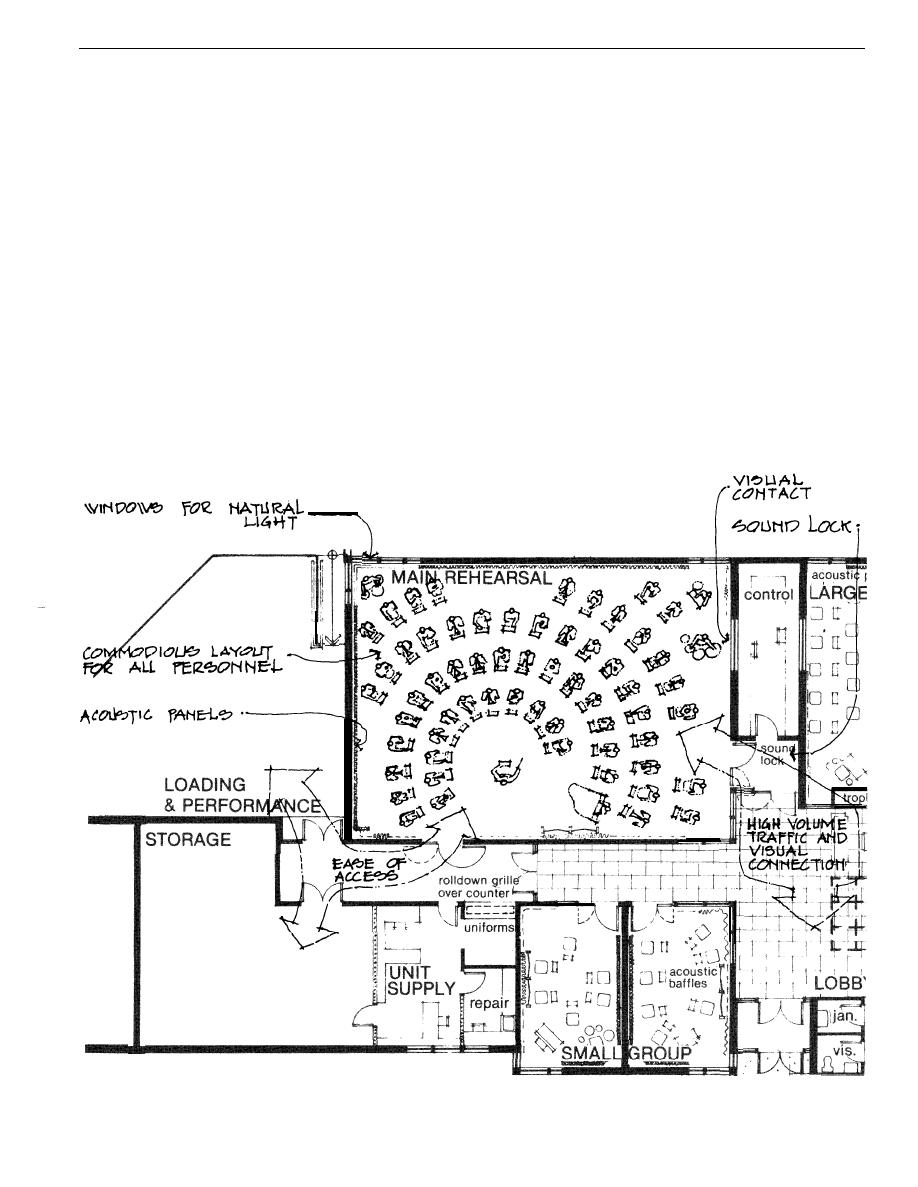
DG-1110-3-119
Design Guide: Band Training Facilities
March 1983
Space Criteria
E. Furnishings and Equipment
Light and spacious in character-windows for natural light
q
are advisable, although glazing must be carefully con-
Permanent risers should not be used. Portable risers pro-
q
trolled to avoid glare and to be acoustically sound.
vide flexibility to accommodate marching bands, con-
D. Relationships
cert or show bands, and smaller groups, in different
configurations as required for different rehearsal and
(see also Paragraph 3-4)
recording activities. The average riser width should be
60" (48" is adequate for wind players); top riser should
Particularly convenient to Unit Supply/Storage, Library
q
be 120" wide. Risers should ascend in 6" to 8" steps,
and Loading Dock.
and should be placed so the space in front of the room
Avoid adjacency with other music spaces--wherever
is adequate for good sound mixing.
q
possible use storage (or other spaces in which sound
q
Large instrument storage may be useful in the Main
isolation is not critical) as a buffer.
Rehearsal Room, but is inaccessible during rehearsals.
Must be immediately adjacent to the Control Room, with
A podium should be provided; recommended 2 1/2' to 3'
q
q
good eye-level view between the band-master and the
square and 8' high.
recording/audio control operator.
Chairs should be non-folding.
q
Easily accessible from Main Entrance and Loading Dock,
Music stands: 45 for 45 person band; 65 for 65 person
q
q
since this is a high-volume traffic area.
band.
B. 65 person new construction example
4-3



 Previous Page
Previous Page
