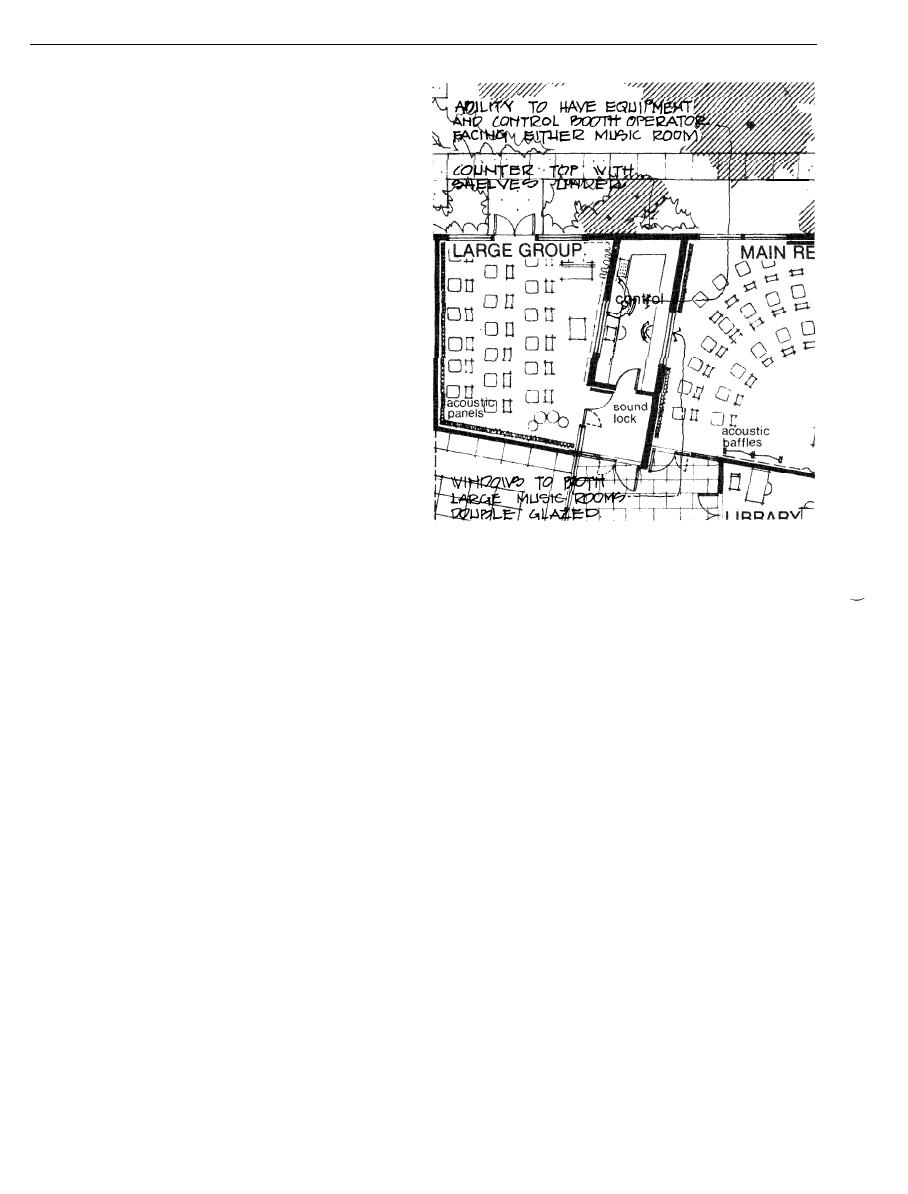
DG-1110-3-119
Design Guide: Band Training Facilities
----
March 1983
Space Criteria
Do not provide curtains; use fixed sound-absorbing treat-
q
ments only.
Make the ceiling wholly absorptive.
q
Fluorescent ballasts need not be remote, but should be
q
A-rated for least noise.
Consider the use of prefabricated sound modules, of vari-
q
ous sizes, particularly in renovation projects. These are
fully self-contained, acoustically isolated practice
spaces, with integral lighting and mechanical systems,
provided by various manufacturers. This approach
insures flexibility and quality control in construction.
Single doors are adequate for Individual Practice Rooms.
q
4-5 Recording/
Audio Control Booth
A. Use
(see also Paragraph 2-3).
q TO make recordings of the full band or ensembles, mainly
for internal use (instruction or other Army activities)
and for promotion or recruiting purposes.
q Not a professional-quality studio.
q Most recordings are taped; although records are also
Figure 4-5. Illustrative Recording/Audio Control Booth
sometimes cut.
q Should have a normal playback capability.
q Continuous
work surface counter along both walls adja-
B. Size and Critical Dimensions
cent to music rooms.
q 2 chairs, minimum.
250 NSF for both 45 and 65 person bands.
q
q Tape and equipment storage.
q Minimum width: 9 feet. (see Figure 4-5)
q Silent-type wall clock.
C. Spatial Character and Organization
q Fire extinguishers suitable to deal with the high voltage
electrical service and multiple outlets installed in the room.
Should be laid out to accommodate equipment and work
q
space on both sides of an aisle, for recording opera-
F. Technical Recommendations
tions facing into both of the adjacent music spaces.
(see also Chapter 5).
D. Relationships
q Superior isolation required between the Control Room
and the adjoining rooms. Most of the technical recom-
(see also Paragraph 3-4).
mendations in 4-2.F.1 apply.
q Adjacent to Main Rehearsal Room and, preferably, Large
q For room acoustics, provide an absorptive ceiling and
Group Practice Room.
also treat any major wall areas (above desk height)
q Provide window for good, eye-level visual access between
that are not covered up by equipment.
the control room operator and bandmaster in each of the
q The room should be adequately ventilated, but noise lev-
music rooms.
els should not exceed NC-25.
q Provide electronic verbal communication with the music
q Provide separate zone in heating and cooling system,
rooms.
to deal with high heat production of recording equipment.
E. Furnishings and Equipment
q Lockable doors required, with good quality hardware, for
security for expensive equipment.
8-16 track control/mixing board.
q
q Extensive electrical outlets must be provided and conve-
niently located along walls for the current and potential
q
future electronic equipment (see 3-6.D).
2 tape decks.
q
q Flourescent lighting must have remote ballast.
2-3 pairs of speakers.
q
q Fire alarm system should have flashing light and alarm
q Videotape
equipment.
in Control Room.
4-8



 Previous Page
Previous Page
